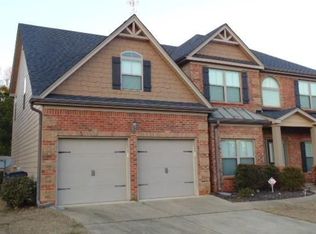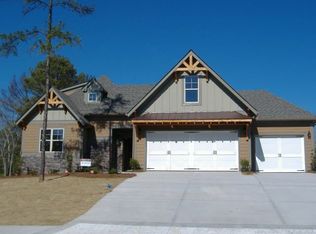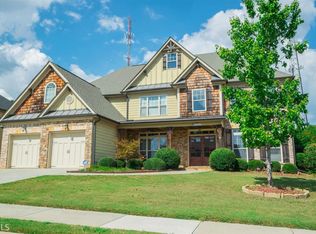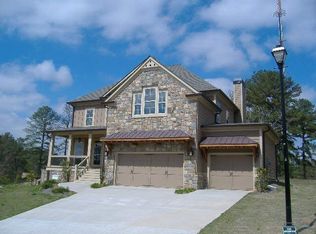This lovely home is just like new. Well-maintained with fresh paint and professionally cleaned carpet. Professionally landscaped year all year round. The grand 2-story entrance foyer is open to the formal dining room and living room areas. The fireplace is located in the family room with an open concept and view of the kitchen making this a great space for gathering and entertaining. Walnut-stained wood cabinets in the gourmet kitchen provide ample storage plus a functional island. Double oven and stainless steel refrigerator. Front loading washing machine and dryer included and located in the upstairs laundry room. Jack & Jill style guest bathroom split between the guest bedrooms. High ceilings throughout the house making each room appear much larger and full of light. Beautiful hardwood floors on the main level, plus tile floors in all of the bathrooms. The owner's suite is spacious and features high, vaulted ceilings and a sitting area. There is a large walk-in closet in the bathroom, plus a garden tub and separate tiled walk-in shower. All of the bedrooms are upstairs and they all feature neutral-colored carpet and storage space for everyone. For more information about the terms for rental/lease or lease-purchase option, contact the listing broker.
This property is off market, which means it's not currently listed for sale or rent on Zillow. This may be different from what's available on other websites or public sources.



