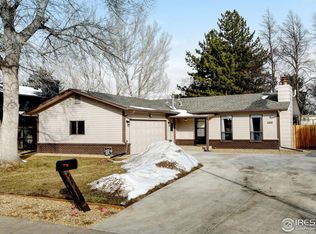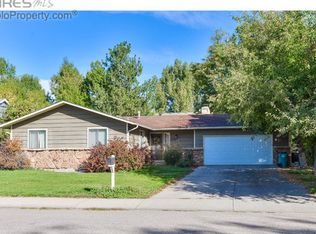Sold for $665,000
$665,000
430 Del Clair Rd, Fort Collins, CO 80525
5beds
2,667sqft
Single Family Residence
Built in 1978
8,617 Square Feet Lot
$673,400 Zestimate®
$249/sqft
$2,736 Estimated rent
Home value
$673,400
$640,000 - $707,000
$2,736/mo
Zestimate® history
Loading...
Owner options
Explore your selling options
What's special
(OPEN HOUSE FRIDAY 8/4 5-6:30pm) Gorgeous midtown home located in the Thundermoor neighborhood. This open floor plan has been completely remodeled. This 5 bed / 3 bath is walking distance from the city's extensive trail system, highly rated elementary school, neighborhood parks, and numerous midtown shops like Sprouts, Trader Joes, and awesome breweries. This home has an open floor plan with tons of light. The new luxury wide plank vinyl floors are beautiful, extremely durable and low maintenance. The kitchen has updated stainless steel appliances including an induction range. New black granite countertops set off the cabinets with plenty of storage and custom features. The kitchen is conveniently adjacent to a 2-car garage and the back door opens to a large fenced in backyard with a covered patio.The concrete pad next to the covered patio is wired and ready for a hot tub. The primary bathroom includes a large tiled shower with sliding glass doors. The newly carpeted family room features a gas fireplace and custom built-in shelving. There isalso a bedroom that could function as a study and a bathroom with side-by-side laundry on the garden level. The finished basement provides plenty of space for a 5th bedroom, exercise room, or media room to fit your needs. And let's not overlook the 18X8 storage room/ huge walk in closet that provides tons of space for all your stuff! Other updates include a new roof in 2022, new exterior paint and interior paint. Set up your private showing today!
Zillow last checked: 8 hours ago
Listing updated: October 20, 2025 at 06:45pm
Listed by:
Scott Lowe 9704128551,
Grey Rock Realty,
Ryan Jenkins 970-689-0824,
Grey Rock Realty
Bought with:
Jamie Hammond, 100098217
Hub Real Estate
Source: IRES,MLS#: 992973
Facts & features
Interior
Bedrooms & bathrooms
- Bedrooms: 5
- Bathrooms: 3
- Full bathrooms: 1
- 3/4 bathrooms: 2
Primary bedroom
- Description: Carpet
- Features: 3/4 Primary Bath
- Level: Upper
- Area: 154 Square Feet
- Dimensions: 11 x 14
Bedroom 2
- Description: Carpet
- Level: Upper
- Area: 143 Square Feet
- Dimensions: 11 x 13
Bedroom 3
- Description: Carpet
- Level: Upper
- Area: 120 Square Feet
- Dimensions: 10 x 12
Bedroom 4
- Description: Carpet
- Level: Lower
- Area: 110 Square Feet
- Dimensions: 10 x 11
Bedroom 5
- Description: Carpet
- Level: Basement
- Area: 384 Square Feet
- Dimensions: 16 x 24
Dining room
- Description: Luxury Vinyl
- Level: Main
- Area: 153 Square Feet
- Dimensions: 9 x 17
Family room
- Description: Carpet
- Area: 286 Square Feet
- Dimensions: 13 x 22
Kitchen
- Description: Luxury Vinyl
- Level: Main
- Area: 153 Square Feet
- Dimensions: 9 x 17
Laundry
- Description: Other
- Level: Lower
- Area: 63 Square Feet
- Dimensions: 7 x 9
Living room
- Description: Carpet
- Level: Upper
- Area: 225 Square Feet
- Dimensions: 15 x 15
Recreation room
- Description: Carpet
- Level: Basement
Heating
- Forced Air
Cooling
- Ceiling Fan(s)
Appliances
- Included: Electric Range, Self Cleaning Oven, Dishwasher, Refrigerator, Washer, Dryer, Microwave, Disposal
Features
- Windows: Window Coverings
- Basement: Partially Finished
- Has fireplace: Yes
- Fireplace features: Gas, Gas Log, Family Room
Interior area
- Total structure area: 1,994
- Total interior livable area: 2,667 sqft
- Finished area above ground: 1,358
- Finished area below ground: 636
Property
Parking
- Total spaces: 2
- Parking features: Garage - Attached
- Attached garage spaces: 2
- Details: Attached
Accessibility
- Accessibility features: Level Lot, Low Carpet
Features
- Levels: Tri-Level
- Patio & porch: Patio
- Fencing: Fenced
Lot
- Size: 8,617 sqft
- Features: Wooded, Deciduous Trees, Level, Abuts Park, Paved, Sidewalks, Street Light
Details
- Additional structures: Storage
- Parcel number: R0129372
- Zoning: RL
- Special conditions: Private Owner
Construction
Type & style
- Home type: SingleFamily
- Architectural style: Contemporary
- Property subtype: Single Family Residence
Materials
- Frame, Brick
- Roof: Composition
Condition
- New construction: No
- Year built: 1978
Utilities & green energy
- Electric: City of FTC
- Gas: Xcel Energy
- Sewer: Public Sewer
- Water: City
- Utilities for property: Natural Gas Available, Electricity Available, High Speed Avail
Community & neighborhood
Security
- Security features: Fire Alarm
Location
- Region: Fort Collins
- Subdivision: Thundermoor
Other
Other facts
- Listing terms: Cash,Conventional,FHA,VA Loan
- Road surface type: Asphalt
Price history
| Date | Event | Price |
|---|---|---|
| 8/25/2023 | Sold | $665,000-1.5%$249/sqft |
Source: | ||
| 7/26/2023 | Listed for sale | $675,000-2%$253/sqft |
Source: | ||
| 7/17/2023 | Listing removed | -- |
Source: | ||
| 6/7/2023 | Price change | $689,000-4.2%$258/sqft |
Source: | ||
| 5/24/2023 | Price change | $719,000-4%$270/sqft |
Source: | ||
Public tax history
| Year | Property taxes | Tax assessment |
|---|---|---|
| 2024 | $3,313 +20.1% | $43,322 +7.3% |
| 2023 | $2,758 -1% | $40,360 +38.2% |
| 2022 | $2,787 -11% | $29,204 -2.8% |
Find assessor info on the county website
Neighborhood: Thunderbird East
Nearby schools
GreatSchools rating
- 8/10O'Dea Elementary SchoolGrades: K-5Distance: 0.4 mi
- 6/10Boltz Middle SchoolGrades: 6-8Distance: 0.6 mi
- 8/10Fort Collins High SchoolGrades: 9-12Distance: 1.9 mi
Schools provided by the listing agent
- Elementary: Odea
- Middle: Boltz
- High: Ft Collins
Source: IRES. This data may not be complete. We recommend contacting the local school district to confirm school assignments for this home.
Get a cash offer in 3 minutes
Find out how much your home could sell for in as little as 3 minutes with a no-obligation cash offer.
Estimated market value$673,400
Get a cash offer in 3 minutes
Find out how much your home could sell for in as little as 3 minutes with a no-obligation cash offer.
Estimated market value
$673,400

