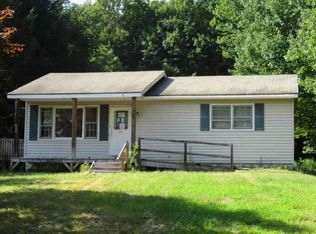Completely renovated from the foundation up, Ranch home with 2 car garage on 3 acres of level land. Vaulted ceilings in main living area, redone with an open concept, hardwood floors through out the main level, propane fireplace, granite counter tops, large center island, stainless appliances, walk in pantry great for storage. Main level features 2 bedrooms and 2 full bathrooms, including main suite with private bathroom and walk in closet with built in shelving units. Twin sinks and stand up shower in main bathroom. Nice tub in guest bathroom. Lower level fully finished off with 2nd propane fireplace, large entertaining area, 3rd full bathroom, laundry room and two additional bedrooms, both with proper egress windows. Bonus room downstairs could be excellent storage or home office area. House features central ac, all new plumbing, electric, furnace, septic, well, everything.
This property is off market, which means it's not currently listed for sale or rent on Zillow. This may be different from what's available on other websites or public sources.
