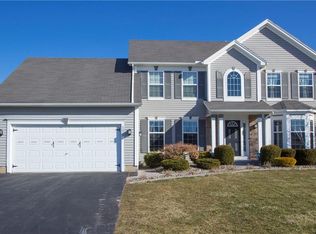Closed
$355,000
430 Creighton Ln, Rochester, NY 14612
3beds
1,949sqft
Single Family Residence
Built in 2004
0.5 Acres Lot
$381,700 Zestimate®
$182/sqft
$2,668 Estimated rent
Maximize your home sale
Get more eyes on your listing so you can sell faster and for more.
Home value
$381,700
$363,000 - $401,000
$2,668/mo
Zestimate® history
Loading...
Owner options
Explore your selling options
What's special
Please remove your shoes and stay awhile-there's plenty to see in this gorgeous 3 bedroom 2.5 bath Colonial located in Hilton school district! Step inside and find the 2 story foyer then turn and enter into a large family room with a gas fireplace (2021). Continue through to the modern eat-in kitchen which blends with a welcoming morning room! Off the kitchen you will find a powder room, first floor laundry room, formal dining room for hosting dinners, and a bonus room for business or play. Upstairs, check out the master suite with a full bath, two additional bedrooms and another full bath. Outside, entertain guests with an expansive yard, two car wide driveway with extra space for parking a camper or extra vehicles. Delayed negotiations until Monday, April 3 at 2pm.
Zillow last checked: 8 hours ago
Listing updated: May 31, 2023 at 07:51pm
Listed by:
Rachel L. Caballero 585-348-8629,
CF Property Ventures Inc.,
Wilmer Caballero 585-348-8629,
CF Property Ventures Inc.
Bought with:
Christy L Parkhurst, 10301221619
Keller Williams Realty Greater Rochester
Source: NYSAMLSs,MLS#: R1462146 Originating MLS: Rochester
Originating MLS: Rochester
Facts & features
Interior
Bedrooms & bathrooms
- Bedrooms: 3
- Bathrooms: 3
- Full bathrooms: 2
- 1/2 bathrooms: 1
- Main level bathrooms: 1
Heating
- Gas, Forced Air
Cooling
- Central Air
Appliances
- Included: Built-In Refrigerator, Dishwasher, Electric Oven, Electric Range, Disposal, Gas Water Heater, Microwave, Washer
- Laundry: Main Level
Features
- Ceiling Fan(s), Separate/Formal Dining Room, Entrance Foyer, Eat-in Kitchen, Pantry, Quartz Counters, Window Treatments, Bath in Primary Bedroom, Programmable Thermostat
- Flooring: Carpet, Hardwood, Laminate, Varies, Vinyl
- Windows: Drapes
- Basement: Full,Sump Pump
- Number of fireplaces: 1
Interior area
- Total structure area: 1,949
- Total interior livable area: 1,949 sqft
Property
Parking
- Total spaces: 2
- Parking features: Attached, Garage, Driveway
- Attached garage spaces: 2
Features
- Levels: Two
- Stories: 2
- Patio & porch: Open, Patio, Porch
- Exterior features: Blacktop Driveway, Gravel Driveway, Patio
Lot
- Size: 0.50 Acres
- Dimensions: 120 x 152
- Features: Residential Lot
Details
- Parcel number: 2628000340300015023100
- Special conditions: Standard
Construction
Type & style
- Home type: SingleFamily
- Architectural style: Colonial
- Property subtype: Single Family Residence
Materials
- Vinyl Siding, PEX Plumbing
- Foundation: Block
- Roof: Asphalt
Condition
- Resale
- Year built: 2004
Utilities & green energy
- Electric: Circuit Breakers
- Sewer: Connected
- Water: Connected, Public
- Utilities for property: Sewer Connected, Water Connected
Community & neighborhood
Location
- Region: Rochester
- Subdivision: Hidden Trail Sec 01
Other
Other facts
- Listing terms: Cash,Conventional,FHA,VA Loan
Price history
| Date | Event | Price |
|---|---|---|
| 5/30/2023 | Sold | $355,000+18.4%$182/sqft |
Source: | ||
| 4/4/2023 | Pending sale | $299,900$154/sqft |
Source: | ||
| 3/30/2023 | Listed for sale | $299,900+70.9%$154/sqft |
Source: | ||
| 7/29/2008 | Sold | $175,500-9.1%$90/sqft |
Source: Public Record Report a problem | ||
| 5/8/2008 | Price change | $193,000-3.5%$99/sqft |
Source: ERA #805791 Report a problem | ||
Public tax history
| Year | Property taxes | Tax assessment |
|---|---|---|
| 2024 | -- | $218,800 |
| 2023 | -- | $218,800 +12.8% |
| 2022 | -- | $194,000 |
Find assessor info on the county website
Neighborhood: 14612
Nearby schools
GreatSchools rating
- 6/10Northwood Elementary SchoolGrades: K-6Distance: 1.1 mi
- 4/10Merton Williams Middle SchoolGrades: 7-8Distance: 4.7 mi
- 6/10Hilton High SchoolGrades: 9-12Distance: 3.7 mi
Schools provided by the listing agent
- District: Hilton
Source: NYSAMLSs. This data may not be complete. We recommend contacting the local school district to confirm school assignments for this home.
