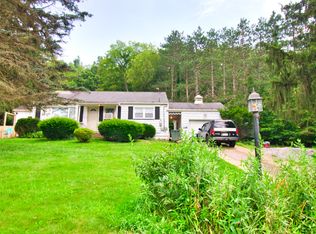Sold for $379,000 on 02/07/25
$379,000
430 Crawford Run Rd, Cheswick, PA 15024
4beds
1,762sqft
Single Family Residence
Built in 1941
15.57 Acres Lot
$382,300 Zestimate®
$215/sqft
$2,015 Estimated rent
Home value
$382,300
$356,000 - $413,000
$2,015/mo
Zestimate® history
Loading...
Owner options
Explore your selling options
What's special
Take me home, country roads...to 430 Crawford Run Road in Indiana Twp. This 4 bedroom, 2 bathroom home located in Fox Chapel School District is for buyers looking for privacy and space to spread out. The house features a large eat-in galley kitchen, main floor bedroom and full bath, open living and dining room, large closets, 3 upstairs bedrooms and another full bath, hardwood floors, flagstone back patio, large shed, a 3 car garage with its own electrical panel and 220V hook up and plenty of parking additional parking. All of it sits on 15.57 acres of property only a few minutes from the Turnpike Allegheny Valley Exit and easy access to 28. The Oil and Gas lease is included and will be transferred to the buyer.
Zillow last checked: 8 hours ago
Listing updated: February 07, 2025 at 08:48am
Listed by:
Christa Ross 412-924-1085,
RE/MAX SELECT REALTY
Bought with:
Jason Dalbey
BERKSHIRE HATHAWAY THE PREFERRED REALTY
Source: WPMLS,MLS#: 1681948 Originating MLS: West Penn Multi-List
Originating MLS: West Penn Multi-List
Facts & features
Interior
Bedrooms & bathrooms
- Bedrooms: 4
- Bathrooms: 2
- Full bathrooms: 2
Heating
- Oil, Radiant
Appliances
- Included: Some Gas Appliances, Dishwasher, Microwave, Refrigerator, Stove
Features
- Flooring: Ceramic Tile, Hardwood, Vinyl
- Basement: Walk-Out Access
- Number of fireplaces: 1
- Fireplace features: Decorative
Interior area
- Total structure area: 1,762
- Total interior livable area: 1,762 sqft
Property
Parking
- Total spaces: 3
- Parking features: Attached, Garage
- Has attached garage: Yes
Features
- Levels: Two
- Stories: 2
- Pool features: None
Lot
- Size: 15.57 Acres
- Dimensions: 15.57
Details
- Parcel number: 1084H00228000000
Construction
Type & style
- Home type: SingleFamily
- Architectural style: Cape Cod,Two Story
- Property subtype: Single Family Residence
Materials
- Brick
- Roof: Asphalt
Condition
- Resale
- Year built: 1941
Details
- Warranty included: Yes
Utilities & green energy
- Sewer: Public Sewer
- Water: Public
Community & neighborhood
Location
- Region: Cheswick
Price history
| Date | Event | Price |
|---|---|---|
| 2/7/2025 | Sold | $379,000+1.1%$215/sqft |
Source: | ||
| 12/11/2024 | Pending sale | $375,000$213/sqft |
Source: | ||
| 12/3/2024 | Listed for sale | $375,000+188.5%$213/sqft |
Source: | ||
| 8/23/1995 | Sold | $130,000$74/sqft |
Source: Public Record Report a problem | ||
Public tax history
| Year | Property taxes | Tax assessment |
|---|---|---|
| 2025 | $2,290 +8.1% | $73,200 |
| 2024 | $2,118 +511.7% | $73,200 |
| 2023 | $346 | $73,200 |
Find assessor info on the county website
Neighborhood: 15024
Nearby schools
GreatSchools rating
- 7/10Hartwood El SchoolGrades: K-5Distance: 3.8 mi
- 8/10Dorseyville Middle SchoolGrades: 6-8Distance: 3.8 mi
- 9/10Fox Chapel Area High SchoolGrades: 9-12Distance: 5.9 mi
Schools provided by the listing agent
- District: Fox Chapel Area
Source: WPMLS. This data may not be complete. We recommend contacting the local school district to confirm school assignments for this home.

Get pre-qualified for a loan
At Zillow Home Loans, we can pre-qualify you in as little as 5 minutes with no impact to your credit score.An equal housing lender. NMLS #10287.
