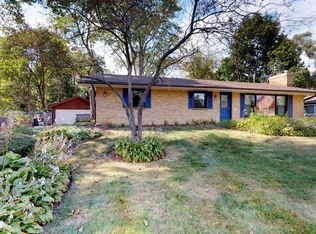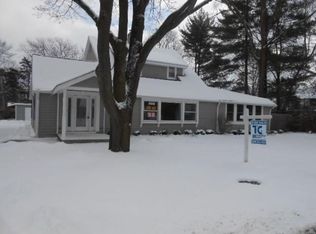Closed
$444,900
430 Country Club Rd, Crystal Lake, IL 60014
2beds
1,560sqft
Single Family Residence
Built in 1950
0.46 Acres Lot
$452,200 Zestimate®
$285/sqft
$2,334 Estimated rent
Home value
$452,200
$412,000 - $493,000
$2,334/mo
Zestimate® history
Loading...
Owner options
Explore your selling options
What's special
This beautiful home near the lake is exactly where you want to be! Not a thing to do here in this adorable yet sophisticated ranch home. The seller has updated, remodeled and maintained this home to perfection--just move in and enjoy! Awesome location situated on almost a 1/2 acre professionally landscaped lot right across from the Dole Mansion--visit and shop the Farmer's Market, walk the gates and join the CCAPOA to swim at the private beaches! The seller has remodeled the home to a more open and inviting floor plan with hardwood floors, a renovated primary with a walk-in closet with the addition of an ensuite bath on the main floor plus a cute 2nd bedroom across the hallway with plenty of room in the lower level to add a 3rd bedroom next to the roomy lower level full bath. The hall bath has been renovated with accessible plumbing behind the closet to add a shower if wanted. There is an inviting living room at the front of the house with a lovely fireplace that leads to the open kitchen with a breakfast bar/island with custom cabinetry featuring durable DEKTON countertops (crushed quartz and porcelain impervious to stains and scratches). The family room boasts vaulted ceilings with skylights and tons of light with sliders in the dining area to the large deck that overlooks the gorgeous backyard. Convenient mudroom off the backdoor has built-in shelving for tons of extra storage. The basement is partially finished with an open area with a fireplace and a side room that could be an office and features a cedar closet. There is also a fully updated full bath as well as a workshop area perfect for small projects. New HVAC in the fall of 2024, home is on city water and sewer with recent hookup by the seller. Updated 200 amp electrical, chimney rebuilt in 2021, leaf guard gutters on the house and the spacious 2.5 car detached garage. You have to see this sunny, charming, beautiful home and make it yours in time to enjoy the summer fun by the gorgeous lake! (Voluntary CCAPOA association for private beach access is approx 290/year.)
Zillow last checked: 8 hours ago
Listing updated: March 31, 2025 at 11:09am
Listing courtesy of:
Maureen Fiedler 815-382-3905,
Berkshire Hathaway HomeServices Starck Real Estate
Bought with:
Adam Guss
Berkshire Hathaway HomeServices Starck Real Estate
Source: MRED as distributed by MLS GRID,MLS#: 12272640
Facts & features
Interior
Bedrooms & bathrooms
- Bedrooms: 2
- Bathrooms: 3
- Full bathrooms: 2
- 1/2 bathrooms: 1
Primary bedroom
- Features: Flooring (Hardwood), Bathroom (Full)
- Level: Main
- Area: 150 Square Feet
- Dimensions: 15X10
Bedroom 2
- Features: Flooring (Hardwood)
- Level: Main
- Area: 99 Square Feet
- Dimensions: 11X9
Deck
- Level: Main
- Area: 396 Square Feet
- Dimensions: 33X12
Dining room
- Features: Flooring (Hardwood)
- Level: Main
- Area: 110 Square Feet
- Dimensions: 11X10
Family room
- Features: Flooring (Hardwood)
- Level: Main
- Area: 234 Square Feet
- Dimensions: 18X13
Kitchen
- Features: Kitchen (Island, Pantry-Closet), Flooring (Hardwood)
- Level: Main
- Area: 110 Square Feet
- Dimensions: 11X10
Laundry
- Level: Basement
- Area: 120 Square Feet
- Dimensions: 12X10
Living room
- Features: Flooring (Hardwood)
- Level: Main
- Area: 224 Square Feet
- Dimensions: 16X14
Mud room
- Level: Main
- Area: 70 Square Feet
- Dimensions: 14X5
Office
- Level: Basement
- Area: 117 Square Feet
- Dimensions: 13X9
Recreation room
- Level: Basement
- Area: 529 Square Feet
- Dimensions: 23X23
Storage
- Level: Basement
- Area: 84 Square Feet
- Dimensions: 12X7
Other
- Level: Basement
- Area: 99 Square Feet
- Dimensions: 11X9
Heating
- Natural Gas, Forced Air
Cooling
- Central Air
Appliances
- Included: Range, Microwave, Dishwasher, Refrigerator, Washer, Dryer, Disposal, Humidifier
Features
- Cathedral Ceiling(s), 1st Floor Bedroom, 1st Floor Full Bath, Open Floorplan
- Flooring: Hardwood
- Windows: Skylight(s)
- Basement: Partially Finished,Full
- Number of fireplaces: 2
- Fireplace features: Living Room, Basement
Interior area
- Total structure area: 2,726
- Total interior livable area: 1,560 sqft
Property
Parking
- Total spaces: 2.5
- Parking features: Side Driveway, Garage Door Opener, On Site, Garage Owned, Detached, Garage
- Garage spaces: 2.5
- Has uncovered spaces: Yes
Accessibility
- Accessibility features: No Disability Access
Features
- Stories: 1
- Patio & porch: Deck
Lot
- Size: 0.46 Acres
- Features: Landscaped, Mature Trees, Garden
Details
- Parcel number: 1906379008
- Special conditions: None
- Other equipment: Ceiling Fan(s)
Construction
Type & style
- Home type: SingleFamily
- Architectural style: Ranch
- Property subtype: Single Family Residence
Materials
- Roof: Asphalt
Condition
- New construction: No
- Year built: 1950
- Major remodel year: 2017
Utilities & green energy
- Sewer: Public Sewer
- Water: Public
Community & neighborhood
Security
- Security features: Carbon Monoxide Detector(s)
Community
- Community features: Park, Lake, Street Paved
Location
- Region: Crystal Lake
Other
Other facts
- Listing terms: Conventional
- Ownership: Fee Simple
Price history
| Date | Event | Price |
|---|---|---|
| 3/31/2025 | Sold | $444,900$285/sqft |
Source: | ||
| 2/7/2025 | Contingent | $444,900$285/sqft |
Source: | ||
| 2/4/2025 | Price change | $444,900-3.3%$285/sqft |
Source: | ||
| 1/17/2025 | Listed for sale | $459,900-3.2%$295/sqft |
Source: | ||
| 12/5/2024 | Listing removed | $475,000$304/sqft |
Source: | ||
Public tax history
| Year | Property taxes | Tax assessment |
|---|---|---|
| 2024 | $8,493 +4.8% | $116,320 +11.8% |
| 2023 | $8,106 +18.5% | $104,034 +25% |
| 2022 | $6,840 +6.5% | $83,214 +7.3% |
Find assessor info on the county website
Neighborhood: 60014
Nearby schools
GreatSchools rating
- 8/10South Elementary SchoolGrades: K-5Distance: 0.2 mi
- 5/10Richard F Bernotas Middle SchoolGrades: 6-8Distance: 1.3 mi
- 9/10Crystal Lake Central High SchoolGrades: 9-12Distance: 1.3 mi
Schools provided by the listing agent
- Elementary: South Elementary School
- Middle: Richard F Bernotas Middle School
- High: Crystal Lake Central High School
- District: 47
Source: MRED as distributed by MLS GRID. This data may not be complete. We recommend contacting the local school district to confirm school assignments for this home.
Get a cash offer in 3 minutes
Find out how much your home could sell for in as little as 3 minutes with a no-obligation cash offer.
Estimated market value$452,200
Get a cash offer in 3 minutes
Find out how much your home could sell for in as little as 3 minutes with a no-obligation cash offer.
Estimated market value
$452,200

