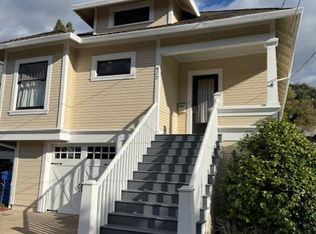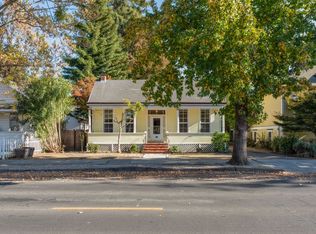Sold for $1,100,000 on 05/27/25
$1,100,000
430 Coombs Street, Napa, CA 94559
2beds
1,599sqft
Single Family Residence
Built in 1910
4,774.18 Square Feet Lot
$1,107,200 Zestimate®
$688/sqft
$5,066 Estimated rent
Home value
$1,107,200
$952,000 - $1.28M
$5,066/mo
Zestimate® history
Loading...
Owner options
Explore your selling options
What's special
Welcome to Downtown Napa! Discover the charm of Napa living at 430 Coombs Street, where style meets elegance in this stunning two-bedroom, 2.5-bath home. Bathed in natural light from numerous windows, this beautifully upgraded residence offers a warm and inviting atmosphere, perfect for both relaxation and entertainment. The home features many upgrades such as a new stove, microwave, gorgeous hardwood floors throughout, along with a full walk in basement. Enjoy the fresh ambiance created by new interior paint, stylish light fixtures, and cozy new carpet in the bedrooms. Step into a storybook backyard, featuring a gorgeous brick patio area perfect for dining or unwinding. With a lovely front porch and a spacious backyard deck, you'll have the ideal spots to savor your morning coffee or host evening gatherings. Just steps away from the vibrant downtown scene, indulge in an array of restaurants, boutique shops, and renowned wine bars. This home is a true gem, blending modern comforts with the historic allure of Napa. It's your chance to make this enchanting property your own. Schedule a visit today and experience the charm of downtown Napa living!
Zillow last checked: 8 hours ago
Listing updated: May 27, 2025 at 06:57am
Listed by:
Susan Pujals DRE #01858099,
Homestead Real Estate 707-249-0518
Bought with:
David D Waite
JBD Waite Corporation
Source: BAREIS,MLS#: 325035320 Originating MLS: Napa
Originating MLS: Napa
Facts & features
Interior
Bedrooms & bathrooms
- Bedrooms: 2
- Bathrooms: 3
- Full bathrooms: 2
- 1/2 bathrooms: 1
Bedroom
- Level: Main
Bathroom
- Level: Main
Dining room
- Level: Main
Kitchen
- Features: Kitchen Island, Pantry Closet
- Level: Main
Living room
- Level: Main
Heating
- Central
Cooling
- Central Air
Appliances
- Included: Dryer, Washer
- Laundry: Laundry Closet
Features
- Flooring: Carpet, Wood
- Has basement: No
- Has fireplace: No
Interior area
- Total structure area: 1,599
- Total interior livable area: 1,599 sqft
Property
Parking
- Total spaces: 1
- Parking features: See Remarks
Features
- Stories: 2
Lot
- Size: 4,774 sqft
- Features: See Remarks
Details
- Parcel number: 005101012000
- Special conditions: Offer As Is
Construction
Type & style
- Home type: SingleFamily
- Property subtype: Single Family Residence
Condition
- Year built: 1910
Utilities & green energy
- Sewer: Public Sewer
- Water: Public
- Utilities for property: Public
Community & neighborhood
Location
- Region: Napa
HOA & financial
HOA
- Has HOA: No
Price history
| Date | Event | Price |
|---|---|---|
| 5/27/2025 | Sold | $1,100,000-6.4%$688/sqft |
Source: | ||
| 5/11/2025 | Pending sale | $1,175,000$735/sqft |
Source: | ||
| 4/24/2025 | Listed for sale | $1,175,000+446.5%$735/sqft |
Source: | ||
| 10/17/1997 | Sold | $215,000$134/sqft |
Source: Public Record | ||
Public tax history
| Year | Property taxes | Tax assessment |
|---|---|---|
| 2024 | $4,453 +1.6% | $336,541 +2% |
| 2023 | $4,384 +1.3% | $329,943 +2% |
| 2022 | $4,328 +1.3% | $323,474 +2% |
Find assessor info on the county website
Neighborhood: Napa Abajo
Nearby schools
GreatSchools rating
- 3/10Shearer Charter SchoolGrades: K-7Distance: 0.3 mi
- 5/10Napa High SchoolGrades: 9-12Distance: 1.5 mi
- 5/10Silverado Middle SchoolGrades: 6-8Distance: 1.3 mi
Get a cash offer in 3 minutes
Find out how much your home could sell for in as little as 3 minutes with a no-obligation cash offer.
Estimated market value
$1,107,200
Get a cash offer in 3 minutes
Find out how much your home could sell for in as little as 3 minutes with a no-obligation cash offer.
Estimated market value
$1,107,200


