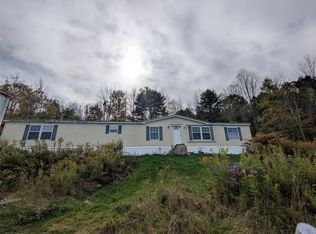Closed
$210,000
430 Conklin Hill Rd, Chenango Forks, NY 13746
3beds
1,904sqft
Manufactured Home, Single Family Residence
Built in 1996
4.53 Acres Lot
$-- Zestimate®
$110/sqft
$2,133 Estimated rent
Home value
Not available
Estimated sales range
Not available
$2,133/mo
Zestimate® history
Loading...
Owner options
Explore your selling options
What's special
Short drive to Front Street, Binghamton but the benefits of living in the country with some elbow room! This 1900 square foot - 3 bedroom / 2.5 bath ranch style home offers easy living with an open floor plan between dining area, kitchen and family room with a cozy corner fireplace to take the chill off on the cold nights! Home has a great setback from the road offering privacy and a paved double wide driveway leading to a 2.0 car garage - extra deep with a nice area for storage/workbench etc. Improvements include a 2 year old roof, new furnace and central air in 2024, new septic and leach field 8 years ago, newer hot water on demand, newer water softener and window world windows installed sometime in the past 10 years. Not much to do here - paint some trim or the deck, make your cosmetic changes and move in!
Zillow last checked: 8 hours ago
Listing updated: July 14, 2025 at 10:49am
Listed by:
Karen E. Cammarata, ABR, RSPS GRI 607-373-0800,
Howard Hanna,
John Cammarata 607-373-0500,
Howard Hanna
Bought with:
Kimberlee Dupcak, 10301205078
Enlighten Realty Inc.
Source: NYSAMLSs,MLS#: R1590177 Originating MLS: Otsego-Delaware
Originating MLS: Otsego-Delaware
Facts & features
Interior
Bedrooms & bathrooms
- Bedrooms: 3
- Bathrooms: 3
- Full bathrooms: 2
- 1/2 bathrooms: 1
- Main level bathrooms: 3
- Main level bedrooms: 3
Other
- Level: First
Other
- Level: First
Heating
- Propane, Forced Air
Cooling
- Central Air
Appliances
- Included: Dryer, Free-Standing Range, Microwave, Oven, Propane Water Heater, Refrigerator, Tankless Water Heater, Washer, Water Softener Owned
- Laundry: Main Level
Features
- Breakfast Bar, Ceiling Fan(s), Sliding Glass Door(s)
- Flooring: Carpet, Laminate, Varies, Vinyl
- Doors: Sliding Doors
- Basement: Crawl Space
- Number of fireplaces: 1
Interior area
- Total structure area: 1,904
- Total interior livable area: 1,904 sqft
Property
Parking
- Total spaces: 2.5
- Parking features: Detached, Garage, Workshop in Garage, Garage Door Opener
- Garage spaces: 2.5
Features
- Levels: One
- Stories: 1
- Patio & porch: Deck
- Exterior features: Blacktop Driveway, Deck, Propane Tank - Leased
Lot
- Size: 4.53 Acres
- Dimensions: 199 x 984
- Features: Agricultural, Rectangular, Rectangular Lot, Rural Lot, Secluded
Details
- Parcel number: 049.02116.2
- Special conditions: Standard
Construction
Type & style
- Home type: MobileManufactured
- Architectural style: Mobile Home
- Property subtype: Manufactured Home, Single Family Residence
Materials
- Vinyl Siding
- Foundation: Block, Slab
- Roof: Asphalt,Architectural,Shingle
Condition
- New Construction
- New construction: Yes
- Year built: 1996
Utilities & green energy
- Electric: Underground, Circuit Breakers
- Sewer: Septic Tank
- Water: Well
- Utilities for property: Electricity Connected, High Speed Internet Available
Community & neighborhood
Location
- Region: Chenango Forks
Other
Other facts
- Body type: Double Wide
- Listing terms: Cash,Conventional,FHA
Price history
| Date | Event | Price |
|---|---|---|
| 7/9/2025 | Sold | $210,000-2.7%$110/sqft |
Source: | ||
| 6/30/2025 | Pending sale | $215,900$113/sqft |
Source: | ||
| 6/30/2025 | Listed for sale | $215,900$113/sqft |
Source: | ||
| 4/29/2025 | Contingent | $215,900$113/sqft |
Source: | ||
| 4/15/2025 | Price change | $215,900-1.8%$113/sqft |
Source: | ||
Public tax history
| Year | Property taxes | Tax assessment |
|---|---|---|
| 2018 | $2,371 | $111,500 |
| 2016 | -- | $111,500 |
| 2015 | -- | $111,500 |
Find assessor info on the county website
Neighborhood: 13746
Nearby schools
GreatSchools rating
- 4/10Chenango Forks Elementary SchoolGrades: PK-5Distance: 5.5 mi
- 5/10Chenango Forks Middle SchoolGrades: 6-8Distance: 5.7 mi
- 7/10Chenango Forks High SchoolGrades: 9-12Distance: 5.7 mi
Schools provided by the listing agent
- District: Chenango Forks
Source: NYSAMLSs. This data may not be complete. We recommend contacting the local school district to confirm school assignments for this home.
