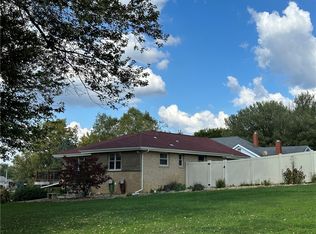Sold for $219,999
$219,999
430 Clements Rd, Pittsburgh, PA 15239
2beds
1,308sqft
Single Family Residence
Built in 1942
0.97 Acres Lot
$231,600 Zestimate®
$168/sqft
$1,924 Estimated rent
Home value
$231,600
$213,000 - $252,000
$1,924/mo
Zestimate® history
Loading...
Owner options
Explore your selling options
What's special
Nicely updated, spacious, level-entry brick ranch on nearly an acre in Plum. Two bedrooms & 2 full baths on the Main floor, with potential for a 3rd bedroom or in-law suite on the lower level that has a 1/2 bath and private entry. Large picture window in the living room that easily fits a big sectional couch! Eat in equipped kitchen has granite-look laminate counters and a sizeable peninsula that offers plenty of counter space. Master bedroom with full bath, large closet and private deck. Second bedroom has a cedar lined closet. Convenient Main floor laundry room near the bedrooms. Finished game room with bar & built in storage, cold storage room, utility room w/stationary tub and other storage space. Also a basement workshop area with a private entrance, and additional storage space located behind the one car integral garage. Covered front porch that overlooks the landscaped front yard that boasts a cement sidewalk and driveway. Conveniently located near Boyce Park.
Zillow last checked: 8 hours ago
Listing updated: July 15, 2024 at 12:11pm
Listed by:
Laurie Rhoades 888-397-7352,
EXP REALTY LLC
Bought with:
Joanne Bates, RS322338
BERKSHIRE HATHAWAY THE PREFERRED REALTY
Source: WPMLS,MLS#: 1652640 Originating MLS: West Penn Multi-List
Originating MLS: West Penn Multi-List
Facts & features
Interior
Bedrooms & bathrooms
- Bedrooms: 2
- Bathrooms: 3
- Full bathrooms: 2
- 1/2 bathrooms: 1
Primary bedroom
- Level: Main
- Dimensions: 12X14
Bedroom 2
- Level: Main
- Dimensions: 11X12
Dining room
- Level: Main
- Dimensions: 15X
Entry foyer
- Level: Main
Family room
- Level: Basement
- Dimensions: 15X21
Kitchen
- Level: Main
- Dimensions: 17
Laundry
- Level: Main
Living room
- Level: Main
- Dimensions: 14X16
Heating
- Forced Air, Gas
Cooling
- Central Air
Appliances
- Included: Some Gas Appliances, Dishwasher, Disposal, Microwave, Refrigerator, Stove
Features
- Window Treatments
- Flooring: Other, Tile, Carpet
- Windows: Window Treatments
- Basement: Finished,Walk-Out Access
Interior area
- Total structure area: 1,308
- Total interior livable area: 1,308 sqft
Property
Parking
- Total spaces: 1
- Parking features: Built In, Garage Door Opener
- Has attached garage: Yes
Features
- Levels: One
- Stories: 1
- Pool features: Pool
Lot
- Size: 0.97 Acres
- Dimensions: IRR 132 x 332 x 126 x 251
Details
- Parcel number: 0851J00062000000
Construction
Type & style
- Home type: SingleFamily
- Architectural style: Ranch
- Property subtype: Single Family Residence
Materials
- Brick, Vinyl Siding
- Roof: Asphalt
Condition
- Resale
- Year built: 1942
Details
- Warranty included: Yes
Utilities & green energy
- Sewer: Public Sewer
- Water: Public
Community & neighborhood
Location
- Region: Pittsburgh
- Subdivision: Frankstown Acres
Price history
| Date | Event | Price |
|---|---|---|
| 7/15/2024 | Sold | $219,999$168/sqft |
Source: | ||
| 6/1/2024 | Contingent | $219,999$168/sqft |
Source: | ||
| 5/23/2024 | Price change | $219,999-2.2%$168/sqft |
Source: | ||
| 5/9/2024 | Listed for sale | $225,000+63%$172/sqft |
Source: | ||
| 8/8/2017 | Sold | $138,000+2.2%$106/sqft |
Source: | ||
Public tax history
| Year | Property taxes | Tax assessment |
|---|---|---|
| 2025 | $3,756 +31.7% | $103,400 +21.1% |
| 2024 | $2,851 +605.8% | $85,400 |
| 2023 | $404 | $85,400 |
Find assessor info on the county website
Neighborhood: 15239
Nearby schools
GreatSchools rating
- 4/10Center Elementary SchoolGrades: K-4Distance: 0.4 mi
- 4/10Plum Middle SchoolGrades: 7-8Distance: 2.7 mi
- 6/10Plum Senior High SchoolGrades: 9-12Distance: 1.5 mi
Schools provided by the listing agent
- District: Plum Boro
Source: WPMLS. This data may not be complete. We recommend contacting the local school district to confirm school assignments for this home.
Get pre-qualified for a loan
At Zillow Home Loans, we can pre-qualify you in as little as 5 minutes with no impact to your credit score.An equal housing lender. NMLS #10287.
Sell for more on Zillow
Get a Zillow Showcase℠ listing at no additional cost and you could sell for .
$231,600
2% more+$4,632
With Zillow Showcase(estimated)$236,232
