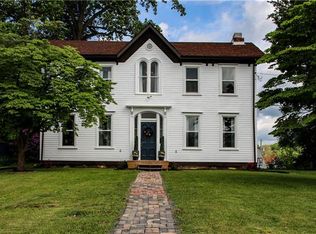Sold for $135,000
$135,000
430 Clay St, Rochester, PA 15074
3beds
1,364sqft
Single Family Residence
Built in 1925
7,840.8 Square Feet Lot
$152,300 Zestimate®
$99/sqft
$1,379 Estimated rent
Home value
$152,300
$139,000 - $166,000
$1,379/mo
Zestimate® history
Loading...
Owner options
Explore your selling options
What's special
Charm and character abound in this craftsman home! Located in the quiet community of Rochester, this 3 bedroom, 1 bath home has been recently updated and is move in ready! The original woodwork is undeniably one of the standout features of this home: the custom glass built-ins and French doors in both the living room and dining room, the substantial window casing and molding, and the beautiful staircase are all in exceptional condition. The updated kitchen with stainless steel appliances, oak cabinetry, and tasteful counter tops walks out to the newer Trex deck and the huge tabletop backyard. A brand new fence gives the outdoor space privacy and the oversized shed offers abundant storage. Upstairs you'll find newer wall to wall carpeting, neutral paint, and an updated full bath. Multiple windows drench the larger two bedrooms in natural sunlight and the third, captive bedroom would make the perfect office or nursery. Newer roof & hot water tank. Washer/dryer included!
Zillow last checked: 8 hours ago
Listing updated: May 08, 2023 at 08:21am
Listed by:
Jennifer Waters 412-741-2200,
HOWARD HANNA REAL ESTATE SERVICES
Bought with:
Joan Rim, RS327190
HOWARD HANNA REAL ESTATE SERVICES
Source: WPMLS,MLS#: 1596789 Originating MLS: West Penn Multi-List
Originating MLS: West Penn Multi-List
Facts & features
Interior
Bedrooms & bathrooms
- Bedrooms: 3
- Bathrooms: 1
- Full bathrooms: 1
Primary bedroom
- Level: Upper
- Dimensions: 13x11
Bedroom 2
- Level: Upper
- Dimensions: 13x11
Bedroom 3
- Level: Upper
- Dimensions: captv
Dining room
- Level: Main
- Dimensions: 13x11
Entry foyer
- Level: Main
- Dimensions: 13x4
Kitchen
- Level: Main
- Dimensions: 12x11
Living room
- Level: Main
- Dimensions: 16x13
Heating
- Forced Air, Gas
Cooling
- Central Air
Appliances
- Included: Some Gas Appliances, Dishwasher, Microwave, Refrigerator, Stove
Features
- Window Treatments
- Flooring: Carpet, Hardwood, Vinyl
- Windows: Window Treatments
- Basement: Unfinished,Walk-Up Access
- Number of fireplaces: 1
- Fireplace features: Decorative, Family/Living/Great Room
Interior area
- Total structure area: 1,364
- Total interior livable area: 1,364 sqft
Property
Parking
- Parking features: On Street
- Has uncovered spaces: Yes
Features
- Levels: Two
- Stories: 2
- Pool features: None
Lot
- Size: 7,840 sqft
- Dimensions: 0.18
Details
- Parcel number: 480010606000
Construction
Type & style
- Home type: SingleFamily
- Architectural style: Two Story
- Property subtype: Single Family Residence
Materials
- Roof: Asphalt
Condition
- Resale
- Year built: 1925
Utilities & green energy
- Sewer: Public Sewer
- Water: Public
Community & neighborhood
Location
- Region: Rochester
Price history
| Date | Event | Price |
|---|---|---|
| 5/5/2023 | Sold | $135,000$99/sqft |
Source: | ||
| 3/26/2023 | Contingent | $135,000$99/sqft |
Source: | ||
| 3/17/2023 | Listed for sale | $135,000+22.7%$99/sqft |
Source: | ||
| 8/31/2020 | Sold | $110,000-4.3%$81/sqft |
Source: | ||
| 8/3/2020 | Pending sale | $114,900$84/sqft |
Source: RE/MAX SELECT REALTY #1457401 Report a problem | ||
Public tax history
| Year | Property taxes | Tax assessment |
|---|---|---|
| 2023 | $2,223 +1.9% | $16,200 |
| 2022 | $2,183 | $16,200 |
| 2021 | $2,183 +1.1% | $16,200 |
Find assessor info on the county website
Neighborhood: 15074
Nearby schools
GreatSchools rating
- 6/10Rochester Area El SchoolGrades: K-5Distance: 0.2 mi
- 6/10Rochester Area Middle SchoolGrades: 6-8Distance: 0.2 mi
- 5/10Rochester Area High SchoolGrades: 9-12Distance: 0.2 mi
Schools provided by the listing agent
- District: Rochester Area
Source: WPMLS. This data may not be complete. We recommend contacting the local school district to confirm school assignments for this home.
Get pre-qualified for a loan
At Zillow Home Loans, we can pre-qualify you in as little as 5 minutes with no impact to your credit score.An equal housing lender. NMLS #10287.
