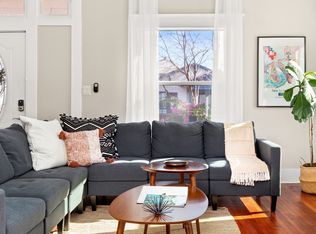Modern Southtown Home For Lease - Steps from the Riverwalk & Blue Star Arts District! Experience vibrant city living in this stunning 1,841 sf contemporary 3-story home, located in the heart of the Lone Star District, just one block from the San Antonio Riverwalk and the iconic Blue Star Arts Complex, near the First Friday festivities and King William! This spacious 4-bedroom, 3.5-bath home offers a rare private 2-car garage, open-concept living and premium finishes throughout. Enjoy sleek wood flooring, stainless steel appliances, and a chef's kitchen on the second floor, perfect for entertaining. The home is equipped with a tankless water heater, water softener, and energy-efficient features for modern convenience. Live minutes from Downtown San Antonio, the Mission Reach, top-rated restaurants, boutique shopping, art galleries, and lively nightlife. Perfect for those seeking the ultimate walkable Southtown lifestyle with easy access to parks, cafes, and culture. Don't miss this rare opportunity to lease a home in one of San Antonio's most desirable neighborhoods! Well qualified roommates welcome!
House for rent
$3,250/mo
430 Clay St #5, San Antonio, TX 78204
4beds
1,841sqft
Price may not include required fees and charges.
Singlefamily
Available now
Cats, small dogs OK
Central air, zoned, ceiling fan
Dryer connection laundry
-- Parking
Natural gas, central, zoned
What's special
Premium finishesStainless steel appliancesSleek wood flooringOpen-concept living
- 48 days
- on Zillow |
- -- |
- -- |
Travel times
Prepare for your first home with confidence
Consider a first-time homebuyer savings account designed to grow your down payment with up to a 6% match & 4.15% APY.
Facts & features
Interior
Bedrooms & bathrooms
- Bedrooms: 4
- Bathrooms: 4
- Full bathrooms: 3
- 1/2 bathrooms: 1
Heating
- Natural Gas, Central, Zoned
Cooling
- Central Air, Zoned, Ceiling Fan
Appliances
- Included: Dishwasher, Disposal, Dryer, Microwave, Refrigerator, Stove, Washer
- Laundry: Dryer Connection, In Unit, Laundry Closet, Stacked Wsh/Dry Connect, Washer Hookup
Features
- Ceiling Fan(s), Eat-in Kitchen, High Ceilings, Kitchen Island, Living/Dining Room Combo, One Living Area, Open Floorplan, Secondary Bedroom Down, Study/Library, Utility Room Inside, Walk-In Closet(s), Walk-In Pantry
- Flooring: Wood
Interior area
- Total interior livable area: 1,841 sqft
Property
Parking
- Details: Contact manager
Features
- Exterior features: Contact manager
Details
- Parcel number: 1271100
Construction
Type & style
- Home type: SingleFamily
- Architectural style: Contemporary
- Property subtype: SingleFamily
Materials
- Roof: Composition
Condition
- Year built: 2018
Community & HOA
Location
- Region: San Antonio
Financial & listing details
- Lease term: Max # of Months (24),Min # of Months (6)
Price history
| Date | Event | Price |
|---|---|---|
| 6/3/2025 | Price change | $3,250-7.1%$2/sqft |
Source: SABOR #1861989 | ||
| 4/28/2025 | Listed for rent | $3,500$2/sqft |
Source: SABOR #1861989 | ||
![[object Object]](https://photos.zillowstatic.com/fp/df52d017bafedbdd2a3573b84f3c1e84-p_i.jpg)
