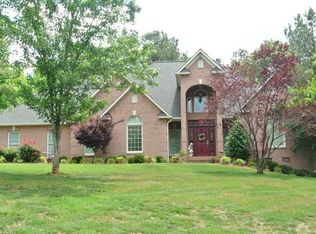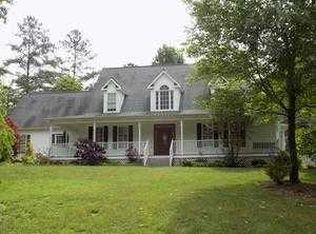Like-New & Move-in-Ready in West Gate Subdivision. Entertainer's Kitchen w/breakfast bar, breakfast nook & a unique 'Keeping Room' tucked away perfect for a den. Formal Dining area & Great Room are open-concept w/unique ceilings & built-ins. 3 beds on main, split layout w/Awesome Master Suite on one wing + 1/2 bath for guests, 2 additional beds share a Jack-n-Jill bath on other. Laundry room off garage entry & stairs to 2nd level Media Rm, Study, 3rd full bath & Bonus Rm. See 3D Virtual Tour!
This property is off market, which means it's not currently listed for sale or rent on Zillow. This may be different from what's available on other websites or public sources.

