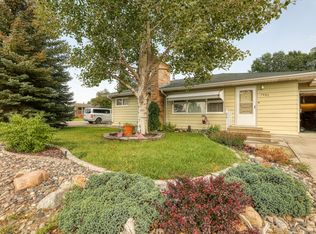Sold on 06/24/24
Price Unknown
430 Cheyenne St, Sheridan, WY 82801
3beds
2baths
1,760sqft
Stick Built, Residential
Built in 2024
6,000 Square Feet Lot
$498,400 Zestimate®
$--/sqft
$2,519 Estimated rent
Home value
$498,400
Estimated sales range
Not available
$2,519/mo
Zestimate® history
Loading...
Owner options
Explore your selling options
What's special
IN TOWN - BRAND NEW BUILD! Quality builder Spartan Construction presents this incredible 3 Bedroom, 2 Bathroom ONE LEVEL home. Generous proportions and beautiful finishes make this worry-free home the perfect move-in opportunity. Attention to detail is evident in the layout, trims, design, and function with spray foam insulated walls, hose bibs on 3 sides of the home, and a large garage equipped with in-floor drains!
The level and fully privacy fenced yard with new sod and sprinklers complete the package. Just around the corner from Meadowlark Elementary the location provides both a quiet neighborhood feel and convenience to town. This caliber of construction so close to town can't be beat! One year contractors warranty included. Schedule your private showing today!
Zillow last checked: 8 hours ago
Listing updated: August 25, 2024 at 08:08pm
Listed by:
Amity J Almond 307-683-6673,
307 Real Estate
Bought with:
Mandy S Koltiska, 13007
CENTURY 21 BHJ Realty, Inc.
Source: Sheridan County BOR,MLS#: 24-510
Facts & features
Interior
Bedrooms & bathrooms
- Bedrooms: 3
- Bathrooms: 2
Primary bedroom
- Description: En Suite, Walk-in Closet
- Level: Main
- Area: 192.13
- Dimensions: 14.50 x 13.25
Bedroom 1
- Level: Main
- Area: 126
- Dimensions: 10.00 x 12.60
Bedroom 2
- Level: Main
- Area: 126
- Dimensions: 10.00 x 12.60
Primary bathroom
- Description: Double Sinks, Linen Closet
- Level: Main
- Area: 80.91
- Dimensions: 8.70 x 9.30
Full bathroom
- Level: Main
- Area: 40
- Dimensions: 5.00 x 8.00
Great room
- Description: Open Concept, French Doors
- Level: Main
- Area: 449.58
- Dimensions: 25.40 x 17.70
Kitchen
- Description: Pantry
- Level: Main
- Area: 208.93
- Dimensions: 15.25 x 13.70
Laundry
- Level: Main
- Area: 48.83
- Dimensions: 9.30 x 5.25
Heating
- Gas Forced Air, Natural Gas
Cooling
- Central Air
Features
- Mudroom, Pantry, Walk-In Closet(s)
- Basement: None,Crawl Space
Interior area
- Total structure area: 1,760
- Total interior livable area: 1,760 sqft
- Finished area above ground: 1,760
Property
Parking
- Total spaces: 1
- Parking features: Concrete
- Attached garage spaces: 1
Features
- Patio & porch: Patio
- Exterior features: Sprinkler
- Fencing: Fenced
Lot
- Size: 6,000 sqft
Details
- Parcel number: R0032541
Construction
Type & style
- Home type: SingleFamily
- Architectural style: Ranch
- Property subtype: Stick Built, Residential
Materials
- Composition
- Roof: Asphalt
Condition
- New construction: Yes
- Year built: 2024
Utilities & green energy
- Sewer: Public Sewer
- Water: Public
- Utilities for property: Cable Available
Community & neighborhood
Location
- Region: Sheridan
- Subdivision: 1405 Subdivision
Other
Other facts
- Listing terms: 1031 Exchange
Price history
| Date | Event | Price |
|---|---|---|
| 6/24/2024 | Sold | -- |
Source: | ||
| 5/20/2024 | Price change | $474,900-0.9%$270/sqft |
Source: | ||
| 5/6/2024 | Price change | $479,000-2%$272/sqft |
Source: Owner | ||
| 4/26/2024 | Listed for sale | $489,000+552%$278/sqft |
Source: Owner | ||
| 3/7/2023 | Sold | -- |
Source: | ||
Public tax history
| Year | Property taxes | Tax assessment |
|---|---|---|
| 2025 | $2,443 +327.1% | $34,165 +327.1% |
| 2024 | $572 +6.7% | $7,999 +6.7% |
| 2023 | $536 +43.7% | $7,496 +43.7% |
Find assessor info on the county website
Neighborhood: 82801
Nearby schools
GreatSchools rating
- 6/10Meadowlark Elementary SchoolGrades: K-5Distance: 0.1 mi
- 8/10Sheridan Junior High SchoolGrades: 6-8Distance: 1.4 mi
- 8/10Sheridan High SchoolGrades: 9-12Distance: 2.2 mi
