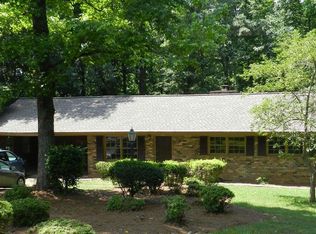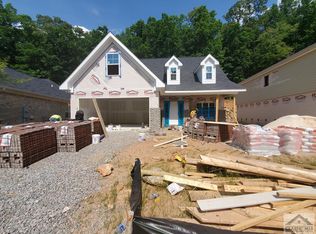Convenient west Athens one story brick ranch on a full finished basement. Kitchen has granite countertops and is open to the den with a brick fireplace (gas starter). Formal living room/dining room also accessible from the kitchen. All appliances stay - including fridge, dishwasher, stovetop, oven, washer, dryer & basement freezer. Large laundry room can also function as mudroom with carport access. 3 bedrooms on main floor: secondary bedrooms are connected by a jack & jill bathroom and master suite has full bathroom with 2 sinks and tons of storage. The basement has 2 living room spaces, half bath, cedar closet, access to the backyard, unfinished storage/utility room, 3 finished rooms, and a storage room only accessible from the exterior. The home also includes a detached workshop in the backyard.
This property is off market, which means it's not currently listed for sale or rent on Zillow. This may be different from what's available on other websites or public sources.

