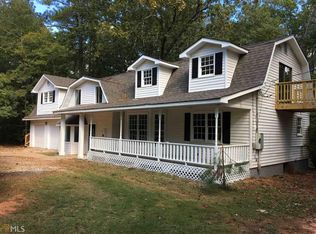Rare opportunity to own this super spacious McDonough home on acerage for privacy, but located in a convenient location! Wind down the driveway back to your own piece of land where you'll find a uniquely designed and well cared for home offering 5 bedrooms & 3 full baths. The private "wing" of the home has a private entry, two big bedrooms, one large full bath with tile floor & dual sink vanity, and a big living room (perfect for a rec room or playroom too). This is the ideal setup for teenagers, multi-generational living, a "man cave area" or a guest suite. The "main home" offers a spacious family room with stone fireplace, large dining area open to the updated kitchen with tile floor, quartz countertops, decorative subway tile backsplash, and stainless appliances including a range/oven, dishwasher, and refrigerator (that all stay). The laundry room is nice sized and is conveniently located off of the garage entry and the "suite entry" for easy access. The front load washer and dryer stay, along with plentiful shelving for extra storage! Real hardwood floors are in the family room and dining room and tile floors in all bathrooms. The bedrooms in the "main" area of the home are a split bedroom plan for privacy. The owner's suite offers a walk-in closet, garden tub, and separate shower. For added space, there's a large sunroom with lots of windows with access to the fenced backyard area, ideal for children and pets. Exterior features include a covered rocking chair front porch, oversized 2 car side entry garage w/exterior "man door" access as well, a storage building, and plentiful parking space and driveway. This home has been lovingly cared for: the roof is approx 6 years old, there's dual HVAC systems that are professionally maintained and offer a lifetime warranty, the septic has recently been pumped, and there's a termite bond. Ample grassy lawn space in the front and rear yards, but the rest is surrounded by woods and trees for privacy. Total electric! Conveniently located in a quieter part of the county, on acreage, but still convenient to dining, shopping, and 75.
This property is off market, which means it's not currently listed for sale or rent on Zillow. This may be different from what's available on other websites or public sources.
