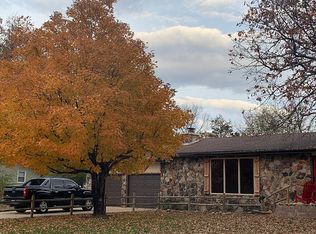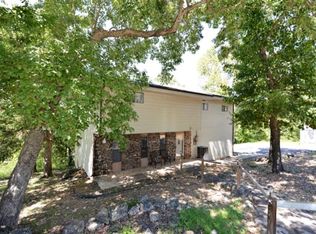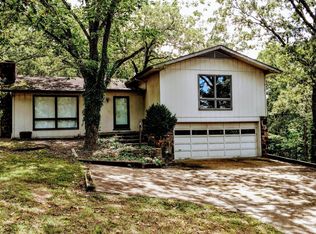Closed
Price Unknown
430 Caudill Way, Branson, MO 65616
3beds
2,920sqft
Single Family Residence
Built in 1978
0.52 Acres Lot
$300,700 Zestimate®
$--/sqft
$2,764 Estimated rent
Home value
$300,700
$268,000 - $337,000
$2,764/mo
Zestimate® history
Loading...
Owner options
Explore your selling options
What's special
BACK ON THE MARKET! A RARE FIND IN BRANSON! This is a nearly 3,000 square ft home! This large home has three bedrooms and three full bathrooms, two on the first level where the kitchen and upstairs living room is, and along with wood burning fireplaces on the upstairs and down, the downstairs has another living area (perfect for in-law qtrs) along with a full bathroom, oversized laundry room, and a huge sunroom with a hot tub. The garage is also on the lower level for convenient access. New paint inside and out, new HVAC, new cabinets, backsplash, and lighting too! This home will be great for entertaining with it re-styled decks (2) and retaining wall in the back yard! Did I mention the view?? From the back of the home you can see over all of the neighbors homes and to the 76 strip. Mature trees all around! This home likely won't last long, so if you will be looking for a great home, this is it! The home, is right off the 76 strip, just south of Fall Creek Road near lake Taneycomo! Bonus feature, you have a community boat ramp to use!!! The home is still getting a few touch ups, but is ready to go! Bring offers!! Selling As Is.
Zillow last checked: 8 hours ago
Listing updated: September 06, 2024 at 02:48pm
Listed by:
Louie Michael Bunch 417-988-1086,
The Firm Real Estate, LLC
Bought with:
Christian Powell, 2021018405
EXP Realty, LLC.
Source: SOMOMLS,MLS#: 60271572
Facts & features
Interior
Bedrooms & bathrooms
- Bedrooms: 3
- Bathrooms: 3
- Full bathrooms: 3
Heating
- Central, Electric
Cooling
- Ceiling Fan(s), Central Air
Appliances
- Included: Refrigerator
- Laundry: In Basement
Features
- Basement: Finished,Walk-Out Access,Full
- Has fireplace: Yes
- Fireplace features: Basement, Living Room, Wood Burning
Interior area
- Total structure area: 2,920
- Total interior livable area: 2,920 sqft
- Finished area above ground: 1,600
- Finished area below ground: 1,320
Property
Parking
- Total spaces: 2
- Parking features: Circular Driveway, Driveway
- Attached garage spaces: 2
- Has uncovered spaces: Yes
Features
- Levels: Two
- Stories: 2
- Patio & porch: Deck, Terrace, Wrap Around
- Has spa: Yes
- Spa features: Hot Tub
- Fencing: Privacy
- Has view: Yes
- View description: Panoramic
Lot
- Size: 0.52 Acres
Details
- Parcel number: 173.006003003003.000
Construction
Type & style
- Home type: SingleFamily
- Architectural style: Ranch
- Property subtype: Single Family Residence
Materials
- Stone, Frame
- Foundation: Permanent
Condition
- Year built: 1978
Utilities & green energy
- Sewer: Public Sewer
- Water: Public
Community & neighborhood
Location
- Region: Branson
- Subdivision: Lake Taneycomo Acres
Other
Other facts
- Listing terms: Cash,Conventional,FHA,VA Loan
- Road surface type: Asphalt
Price history
| Date | Event | Price |
|---|---|---|
| 9/6/2024 | Sold | -- |
Source: | ||
| 8/3/2024 | Pending sale | $295,000$101/sqft |
Source: | ||
| 7/16/2024 | Price change | $295,000-6.3%$101/sqft |
Source: | ||
| 6/24/2024 | Price change | $314,900+3.2%$108/sqft |
Source: | ||
| 6/17/2024 | Price change | $305,000-4.7%$104/sqft |
Source: Owner | ||
Public tax history
| Year | Property taxes | Tax assessment |
|---|---|---|
| 2024 | $1,573 0% | $29,420 |
| 2023 | $1,573 +2.8% | $29,420 |
| 2022 | $1,530 +0.7% | $29,420 |
Find assessor info on the county website
Neighborhood: 65616
Nearby schools
GreatSchools rating
- NABranson Primary SchoolGrades: PK-KDistance: 2.1 mi
- 3/10Branson Jr. High SchoolGrades: 7-8Distance: 3.1 mi
- 7/10Branson High SchoolGrades: 9-12Distance: 4.9 mi
Schools provided by the listing agent
- Elementary: Branson Cedar Ridge
- Middle: Branson
- High: Branson
Source: SOMOMLS. This data may not be complete. We recommend contacting the local school district to confirm school assignments for this home.


