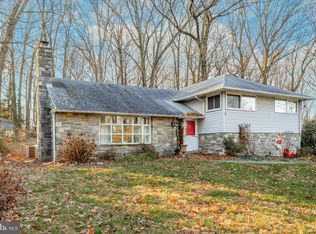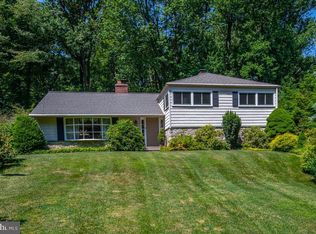Welcome home! This mid-century modern home offers beautiful stone exterior and interior accents with hardwood flooring throughout and an open floor plan with updated kitchen and baths! With over 2100 interior sq. feet of living this home offers an .70 acre lot with an attached two car garage with plenty of parking and walkable to schools, train and town! The first floor is open with a foyer and coat closet that is leads to the large and spacious living room with floor-to-ceiling stone fireplace/hearth and large bay window overlooking the lush front yard. This room opens to the expansive dining room with rear access to a fenced yard and patio. The eat-in kitchen features newer cabinetry, granite countertops, double oven, pantry and more! Down stairs there is a large family room area with a powder room, a dedicated laundry room/mud room with sink and cabinetry. Inside access to the attached two-car garage and door to the side yard. Upstairs, on the second floor you will find two very large bedrooms which share an updated hall bath, a large closet and a primary bedroom with a new ensuite bath and double closets. Step up another level of stairs to find a home office/guest room with attic access for plenty of storage or expansion possibilities. Enjoy convenience for years to come with a newer gas furnace, central air and a lifestyle unmatched at this price point in T/E! 2022-08-09
This property is off market, which means it's not currently listed for sale or rent on Zillow. This may be different from what's available on other websites or public sources.

