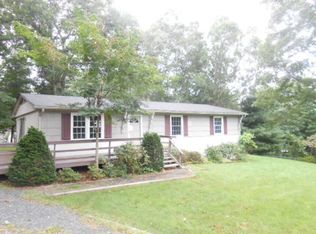TRUE BRICK AFFORDABLE LIVING CLOSE TO EVERYTHING! Schools, Shopping, Hospital and Blue Ridge Parkway. Features formal living with fireplace and adjoining dining room. Kitchen has island bar and additional eating space adjoining den with gas log fireplace. Rear deck off den to enjoy the wildlife that visits the yard. Three nice size bedrooms with 2 full baths gives room for a growing family. Original hardwood floors and all replacement windows throughout house.Basement has garage and tons of storage. Room on lower level could be 4th Bedroom with a full bath. HOME HAS EASY ACCESS AND A TEMPORARY HANDICAP RAMP that can be removed if buyer chooses. Great opportunity. Home built by Seller Family and full house plans and Building Material List in file! All details of construction! UNUSUAL!
This property is off market, which means it's not currently listed for sale or rent on Zillow. This may be different from what's available on other websites or public sources.



