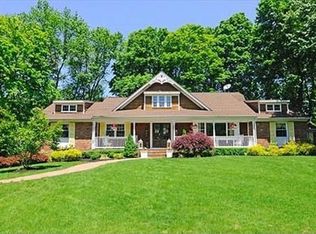Welcome to this updated & bright ranch home located on one of Wyckoff's most desirable streets. Large, well-manicured property.This 3 BR, 2.5 bath home, you will find the large living rm w/ built-ins The dining rm complete w/ french doors. Updated eat-in kitchen featuring granite counters & high end stainless steel appliances opens into the great room overlooking the beautiful property. The den/home office w/ gas FP is perfect for working from home. The finished lower level includes a large recreation space, 2 additional rooms which can be used for a bedroom, office or gym & tons of storage. Large & flat backyard includes both a deck & patio w/ beautiful landscaping & gardens. Amenities include hardwood floors, 1st flr laundry, garage & nest thermostats. Perfectly situated close to town & NYC transportation.
This property is off market, which means it's not currently listed for sale or rent on Zillow. This may be different from what's available on other websites or public sources.
