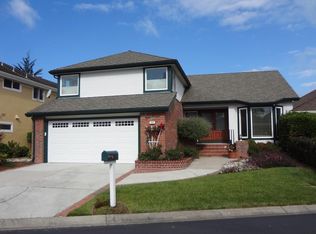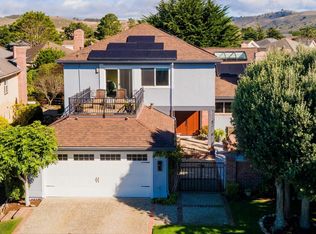Sold for $1,770,000 on 05/13/25
$1,770,000
430 Burning Tree Ct, Half Moon Bay, CA 94019
3beds
2,540sqft
Single Family Residence,
Built in 1978
6,108 Square Feet Lot
$1,759,700 Zestimate®
$697/sqft
$6,692 Estimated rent
Home value
$1,759,700
$1.60M - $1.94M
$6,692/mo
Zestimate® history
Loading...
Owner options
Explore your selling options
What's special
Stunning residence nestled in the prestigious gated community of Ocean Colony in beautiful Half Moon Bay. Boasting 3 spacious bedrooms and 3 full bathrooms, this 2,540± sqft home is designed for both relaxation and entertaining. Enter through the courtyard and into the foyer where you are greeted with a thoughtfully crafted floor plan featuring expansive windows with abundant natural light, vaulted ceilings, and timeless finishes. The spacious living room boasts a cozy fireplace that flows into a formal dining area and a flexible space that can be used as an office. The kitchen is a delight with modern appliances, ample cabinetry, two walk-in pantries ideal for storage and a casual dining area that leads to a family room with a fireplace. French doors lead out to the private patio and backyard perfect for entertaining. Upstairs you will find the generously sized primary suite, complete with a luxurious en-suite bathroom and a walk-in closet. Two additional well-appointed bedrooms and a full bath offer comfort and versatility. Ocean Colony offers access to community amenities, including golf, tennis courts, walking trails, and a clubhouse, all just moments from beaches and the charming downtown historic Half Moon Bay. Enjoy easy access to Hwy 1 for all your Bay Area commutes.
Zillow last checked: 8 hours ago
Listing updated: May 13, 2025 at 04:29am
Listed by:
Kulda Group 70010081 650-560-8663,
KW Advisors 650-627-3700
Bought with:
Marcia Kimball, 01890605
Coldwell Banker Realty
Source: MLSListings Inc,MLS#: ML81997612
Facts & features
Interior
Bedrooms & bathrooms
- Bedrooms: 3
- Bathrooms: 3
- Full bathrooms: 3
Bedroom
- Features: PrimarySuiteRetreat, WalkinCloset
Bathroom
- Features: DoubleSinks, PrimaryStallShowers, ShoweroverTub1, StallShower, Stone, UpdatedBaths, FullonGroundFloor
Dining room
- Features: DiningArea, DiningAreainLivingRoom, EatinKitchen
Family room
- Features: SeparateFamilyRoom
Kitchen
- Features: Countertop_SolidSurfceCorian, ExhaustFan, Pantry
Heating
- Central Forced Air Gas
Cooling
- None
Appliances
- Included: Gas Cooktop, Dishwasher, Exhaust Fan, Disposal, Built In Oven, Double Oven, Refrigerator, Trash Compactor
- Laundry: In Garage, Tub/Sink
Features
- Vaulted Ceiling(s), Walk-In Closet(s)
- Flooring: Carpet, Hardwood, Stone, Tile
- Number of fireplaces: 2
- Fireplace features: Family Room, Gas Starter, Living Room, Wood Burning
Interior area
- Total structure area: 2,540
- Total interior livable area: 2,540 sqft
Property
Parking
- Total spaces: 2
- Parking features: Attached
- Attached garage spaces: 2
Features
- Stories: 2
- Patio & porch: Balcony/Patio
- Exterior features: Fenced, Storage Shed Structure, Courtyard
- Pool features: Community
- Fencing: Back Yard
Lot
- Size: 6,108 sqft
Details
- Parcel number: 066391080
- Zoning: PUD000
- Special conditions: Standard
Construction
Type & style
- Home type: SingleFamily
- Property subtype: Single Family Residence,
- Attached to another structure: Yes
Materials
- Foundation: Concrete Perimeter and Slab
- Roof: Composition, Shingle
Condition
- New construction: No
- Year built: 1978
Utilities & green energy
- Gas: PublicUtilities
- Sewer: Public Sewer
- Water: Public
- Utilities for property: Public Utilities, Water Public
Community & neighborhood
Location
- Region: Half Moon Bay
HOA & financial
HOA
- Has HOA: Yes
- HOA fee: $600 quarterly
- Amenities included: Community Pool
Other
Other facts
- Listing agreement: ExclusiveRightToSell
Price history
| Date | Event | Price |
|---|---|---|
| 5/13/2025 | Sold | $1,770,000$697/sqft |
Source: | ||
Public tax history
| Year | Property taxes | Tax assessment |
|---|---|---|
| 2024 | $5,866 +5.3% | $395,240 +2% |
| 2023 | $5,574 +3.6% | $387,491 +2% |
| 2022 | $5,381 +3.8% | $379,894 +2% |
Find assessor info on the county website
Neighborhood: 94019
Nearby schools
GreatSchools rating
- 3/10Alvin S. Hatch Elementary SchoolGrades: K-5Distance: 2.1 mi
- 4/10Manuel F. Cunha Intermediate SchoolGrades: 6-8Distance: 2.1 mi
- 8/10Half Moon Bay High SchoolGrades: 9-12Distance: 2.8 mi
Schools provided by the listing agent
- District: CabrilloUnified
Source: MLSListings Inc. This data may not be complete. We recommend contacting the local school district to confirm school assignments for this home.

Get pre-qualified for a loan
At Zillow Home Loans, we can pre-qualify you in as little as 5 minutes with no impact to your credit score.An equal housing lender. NMLS #10287.


