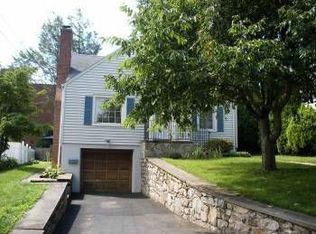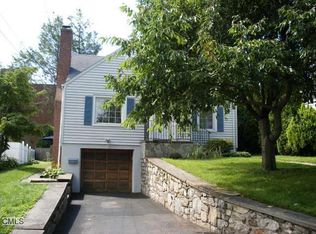Sold for $440,000 on 04/10/23
$440,000
430 Berkeley Road, Fairfield, CT 06825
3beds
1,610sqft
Single Family Residence
Built in 1986
4,791.6 Square Feet Lot
$580,700 Zestimate®
$273/sqft
$4,544 Estimated rent
Home value
$580,700
$552,000 - $616,000
$4,544/mo
Zestimate® history
Loading...
Owner options
Explore your selling options
What's special
Lovely home built 1986 in a great convenient location. Some recent updates include new roof and water heater in 2021. Private deck enclosed. Large rooms. Spacious primary bedroom and full bathroom. Living room with marble fireplace. Hardwood floors throughout. Bright eat in kitchen off deck. 400 square foot basement with wall to wall carpeting. Large storage area in basement. Two spacious bedrooms and full bathroom on the second floor. All measurements are approximate.
Zillow last checked: 8 hours ago
Listing updated: April 10, 2023 at 02:39pm
Listed by:
Elaine Gibbons 203-858-7452,
Boost Real Estate Group 203-858-8525
Bought with:
Elaine Gibbons, REB.0792961
Boost Real Estate Group
Source: Smart MLS,MLS#: 170544406
Facts & features
Interior
Bedrooms & bathrooms
- Bedrooms: 3
- Bathrooms: 2
- Full bathrooms: 2
Bedroom
- Features: Hardwood Floor
- Level: Main
- Area: 180 Square Feet
- Dimensions: 15 x 12
Bedroom
- Features: Hardwood Floor
- Level: Upper
- Area: 168 Square Feet
- Dimensions: 12 x 14
Bedroom
- Features: Hardwood Floor
- Level: Upper
- Area: 132 Square Feet
- Dimensions: 11 x 12
Dining room
- Features: Hardwood Floor
- Level: Main
- Area: 168 Square Feet
- Dimensions: 12 x 14
Kitchen
- Features: Tile Floor
- Level: Main
- Area: 143 Square Feet
- Dimensions: 11 x 13
Living room
- Features: Fireplace, Hardwood Floor
- Level: Main
- Area: 204 Square Feet
- Dimensions: 12 x 17
Rec play room
- Features: Wall/Wall Carpet
- Level: Lower
Heating
- Baseboard, Hot Water, Natural Gas
Cooling
- Window Unit(s)
Appliances
- Included: Gas Range, Refrigerator, Freezer, Dishwasher, Gas Water Heater
- Laundry: Main Level
Features
- Basement: Partially Finished,Interior Entry,Storage Space
- Attic: None
- Number of fireplaces: 1
Interior area
- Total structure area: 1,610
- Total interior livable area: 1,610 sqft
- Finished area above ground: 1,210
- Finished area below ground: 400
Property
Parking
- Total spaces: 4
- Parking features: Paved, Driveway, Private
- Has uncovered spaces: Yes
Features
- Patio & porch: Deck
- Exterior features: Garden, Rain Gutters, Lighting
Lot
- Size: 4,791 sqft
- Features: Level
Details
- Additional structures: Shed(s)
- Parcel number: 119179
- Zoning: B
Construction
Type & style
- Home type: SingleFamily
- Architectural style: Cape Cod
- Property subtype: Single Family Residence
Materials
- Shingle Siding, Wood Siding
- Foundation: Concrete Perimeter
- Roof: Asphalt
Condition
- New construction: No
- Year built: 1986
Utilities & green energy
- Sewer: Public Sewer
- Water: Public
Community & neighborhood
Community
- Community features: Golf, Library, Near Public Transport, Shopping/Mall, Tennis Court(s)
Location
- Region: Fairfield
- Subdivision: Tunxis Hill
Price history
| Date | Event | Price |
|---|---|---|
| 4/10/2023 | Sold | $440,000+2.6%$273/sqft |
Source: | ||
| 2/1/2023 | Contingent | $429,000$266/sqft |
Source: | ||
| 1/13/2023 | Listed for sale | $429,000+48.4%$266/sqft |
Source: | ||
| 9/4/2012 | Listing removed | $289,000$180/sqft |
Source: William Raveis Real Estate #T982294 Report a problem | ||
| 8/7/2012 | Price change | $289,000-3.3%$180/sqft |
Source: William Raveis Real Estate #T982294 Report a problem | ||
Public tax history
| Year | Property taxes | Tax assessment |
|---|---|---|
| 2025 | $6,485 +1.8% | $228,410 |
| 2024 | $6,373 +1.4% | $228,410 |
| 2023 | $6,284 +1% | $228,410 |
Find assessor info on the county website
Neighborhood: 06825
Nearby schools
GreatSchools rating
- 5/10Mckinley SchoolGrades: K-5Distance: 0.4 mi
- 7/10Tomlinson Middle SchoolGrades: 6-8Distance: 2.7 mi
- 9/10Fairfield Warde High SchoolGrades: 9-12Distance: 0.7 mi
Schools provided by the listing agent
- Elementary: McKinley
- Middle: Tomlinson
- High: Fairfield Warde
Source: Smart MLS. This data may not be complete. We recommend contacting the local school district to confirm school assignments for this home.

Get pre-qualified for a loan
At Zillow Home Loans, we can pre-qualify you in as little as 5 minutes with no impact to your credit score.An equal housing lender. NMLS #10287.
Sell for more on Zillow
Get a free Zillow Showcase℠ listing and you could sell for .
$580,700
2% more+ $11,614
With Zillow Showcase(estimated)
$592,314
