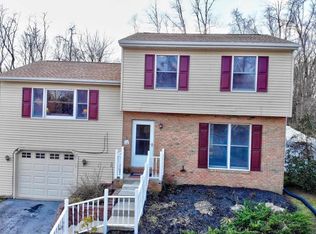Sold for $320,000 on 12/06/24
$320,000
430 Beaver Rd, Harrisburg, PA 17112
3beds
2,507sqft
Single Family Residence
Built in 1989
0.25 Acres Lot
$334,400 Zestimate®
$128/sqft
$2,348 Estimated rent
Home value
$334,400
$301,000 - $371,000
$2,348/mo
Zestimate® history
Loading...
Owner options
Explore your selling options
What's special
Looking for your forever home with an affordable price tag? Look no further. This traditional home has all the space you are looking for. The first floor has a formal living room, dining room, eat-in kitchen and powder room. A sunroom off the kitchen leads to the fenced in back yard with gazebo. Plenty of space for children, pets, hobbies, etc. A spacious family room with gas fireplace is conveniently located off the kitchen as well. Imagine the holidays here with family and friends. Upstairs you will find 3 spacious bedrooms, each with a walk-in closet. The primary bedroom has a full bathroom, walk-in closet and an oversized closet for storage. The basement is partially finished with a laundry room, half bath, and a large recreation room. Recent updates to this home include new roof in 7/2023 with transferable warranty and a new gas furnace in 2021. This home is located in the Central Dauphin School District sought after Paxtonia Elementary, Central Dauphin Middle and Central Dauphin High School. All appliances except freezer to convey. Seller to pay $3,000.00 toward Buyers closing costs/repairs with full price offer.
Zillow last checked: 8 hours ago
Listing updated: December 08, 2024 at 11:44pm
Listed by:
ALICE SHETROM 717-657-0280,
RE/MAX Pinnacle
Bought with:
Matt McClintock, RS342821
Coldwell Banker Realty
Source: Bright MLS,MLS#: PADA2033712
Facts & features
Interior
Bedrooms & bathrooms
- Bedrooms: 3
- Bathrooms: 4
- Full bathrooms: 2
- 1/2 bathrooms: 2
- Main level bathrooms: 1
Basement
- Area: 754
Heating
- Hot Water, Natural Gas
Cooling
- Central Air, Electric
Appliances
- Included: Cooktop, Dishwasher, Dryer, Refrigerator, Electric Water Heater
- Laundry: In Basement, Laundry Room
Features
- Ceiling Fan(s), Family Room Off Kitchen, Floor Plan - Traditional, Formal/Separate Dining Room, Eat-in Kitchen, Walk-In Closet(s)
- Flooring: Carpet
- Windows: Skylight(s)
- Basement: Full,Partially Finished,Sump Pump,Windows
- Has fireplace: No
Interior area
- Total structure area: 2,658
- Total interior livable area: 2,507 sqft
- Finished area above ground: 1,904
- Finished area below ground: 603
Property
Parking
- Total spaces: 2
- Parking features: Garage Faces Front, Asphalt, Driveway, Attached
- Attached garage spaces: 2
- Has uncovered spaces: Yes
Accessibility
- Accessibility features: None
Features
- Levels: Two
- Stories: 2
- Pool features: None
- Fencing: Wood
Lot
- Size: 0.25 Acres
- Features: Backs to Trees, Rear Yard, Sloped, Middle Of Block
Details
- Additional structures: Above Grade, Below Grade, Outbuilding
- Parcel number: 350431030000000
- Zoning: RESIDENTIAL
- Special conditions: Standard
Construction
Type & style
- Home type: SingleFamily
- Architectural style: Traditional
- Property subtype: Single Family Residence
Materials
- Frame, Stick Built
- Foundation: Concrete Perimeter, Block
- Roof: Asbestos Shingle
Condition
- New construction: No
- Year built: 1989
Utilities & green energy
- Electric: 200+ Amp Service
- Sewer: Public Sewer
- Water: Well
- Utilities for property: Cable Available, Electricity Available, Natural Gas Available, Cable
Community & neighborhood
Security
- Security features: Smoke Detector(s)
Location
- Region: Harrisburg
- Subdivision: Jonestown Devonshire Heights
- Municipality: LOWER PAXTON TWP
Other
Other facts
- Listing agreement: Exclusive Agency
- Listing terms: Cash,Conventional,VA Loan
- Ownership: Fee Simple
- Road surface type: Paved
Price history
| Date | Event | Price |
|---|---|---|
| 12/6/2024 | Sold | $320,000-2.4%$128/sqft |
Source: | ||
| 7/18/2024 | Contingent | $327,900$131/sqft |
Source: | ||
| 5/13/2024 | Listed for sale | $327,900+0.6%$131/sqft |
Source: | ||
| 1/12/2024 | Listing removed | -- |
Source: | ||
| 9/28/2023 | Price change | $325,900-4.1%$130/sqft |
Source: | ||
Public tax history
| Year | Property taxes | Tax assessment |
|---|---|---|
| 2025 | $4,391 +7.8% | $151,300 |
| 2023 | $4,073 | $151,300 |
| 2022 | $4,073 +0.7% | $151,300 |
Find assessor info on the county website
Neighborhood: Paxtonia
Nearby schools
GreatSchools rating
- 6/10Paxtonia El SchoolGrades: K-5Distance: 0.9 mi
- 6/10Central Dauphin Middle SchoolGrades: 6-8Distance: 1.5 mi
- 5/10Central Dauphin Senior High SchoolGrades: 9-12Distance: 3.3 mi
Schools provided by the listing agent
- Elementary: Paxtonia
- Middle: Central Dauphin
- High: Central Dauphin
- District: Central Dauphin
Source: Bright MLS. This data may not be complete. We recommend contacting the local school district to confirm school assignments for this home.

Get pre-qualified for a loan
At Zillow Home Loans, we can pre-qualify you in as little as 5 minutes with no impact to your credit score.An equal housing lender. NMLS #10287.
Sell for more on Zillow
Get a free Zillow Showcase℠ listing and you could sell for .
$334,400
2% more+ $6,688
With Zillow Showcase(estimated)
$341,088