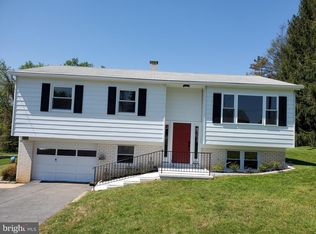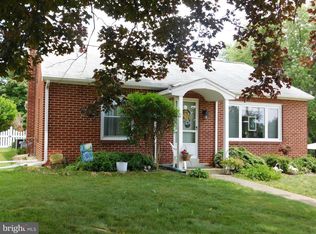Sold for $310,000
$310,000
430 Beaumont Rd, York, PA 17403
3beds
2,417sqft
Single Family Residence
Built in 1962
0.52 Acres Lot
$327,500 Zestimate®
$128/sqft
$2,423 Estimated rent
Home value
$327,500
$301,000 - $354,000
$2,423/mo
Zestimate® history
Loading...
Owner options
Explore your selling options
What's special
Truly one of a kind! For the first time since it's been constructed, this sprawling Dallastown split level is looking for a new family. The current family has cared meticulously for this property for over sixty years, and from the moment you hit the front door you'll be able to tell that this is going to be the one for you. The wide open living room/dining area offers a great place to entertain friends or host family holidays, and the sunroom off of the dining area, is a serene setting to sit and sip your morning coffee! All three bedrooms are spacious and there are hardwood floors underneath the carpets. Two full bathrooms, including an en suite in the primary bedroom. If you run out of space upstairs, just head to the large lower level family room, which offers a level walkout to the HUGE brick patio. And if that isn't enough there is even a small office in the basement if you need a place to set up your work from home space! This list of features goes on and on for this property, but once you see this home, and the gorgeous corner lot that it sits on , there won't be a doubt in your mind that this is the one you've been waiting for! Schedule a showing today, this one isn't going to be around very long!
Zillow last checked: 8 hours ago
Listing updated: November 08, 2024 at 04:02pm
Listed by:
Steven Brown 717-880-6632,
Charles E Brown Real Estate LLC,
Co-Listing Agent: Amanda Mcclane 717-843-7683,
Charles E Brown Real Estate LLC
Bought with:
Kelly Blessing, RS350604
Howard Hanna Real Estate Services-York
Source: Bright MLS,MLS#: PAYK2069704
Facts & features
Interior
Bedrooms & bathrooms
- Bedrooms: 3
- Bathrooms: 2
- Full bathrooms: 2
Basement
- Area: 795
Heating
- Forced Air, Natural Gas
Cooling
- Central Air, Electric
Appliances
- Included: Gas Water Heater
Features
- Basement: Full,Exterior Entry,Partially Finished,Walk-Out Access
- Number of fireplaces: 2
Interior area
- Total structure area: 2,417
- Total interior livable area: 2,417 sqft
- Finished area above ground: 1,622
- Finished area below ground: 795
Property
Parking
- Total spaces: 1
- Parking features: Garage Faces Side, Built In, Driveway, Attached
- Attached garage spaces: 1
- Has uncovered spaces: Yes
Accessibility
- Accessibility features: None
Features
- Levels: Multi/Split,Two
- Stories: 2
- Pool features: None
Lot
- Size: 0.52 Acres
Details
- Additional structures: Above Grade, Below Grade
- Parcel number: 540000701220000000
- Zoning: RL
- Zoning description: Residential Low Density
- Special conditions: Standard
Construction
Type & style
- Home type: SingleFamily
- Property subtype: Single Family Residence
Materials
- Frame, Masonry
- Foundation: Block
Condition
- New construction: No
- Year built: 1962
Utilities & green energy
- Sewer: Public Sewer
- Water: Public
Community & neighborhood
Location
- Region: York
- Subdivision: Hillcrest
- Municipality: YORK TWP
Other
Other facts
- Listing agreement: Exclusive Right To Sell
- Listing terms: Cash,Conventional
- Ownership: Fee Simple
Price history
| Date | Event | Price |
|---|---|---|
| 11/8/2024 | Sold | $310,000+3.4%$128/sqft |
Source: | ||
| 10/6/2024 | Pending sale | $299,900$124/sqft |
Source: | ||
| 10/3/2024 | Listed for sale | $299,900$124/sqft |
Source: | ||
Public tax history
| Year | Property taxes | Tax assessment |
|---|---|---|
| 2025 | $5,247 +7.6% | $150,070 +5.2% |
| 2024 | $4,877 | $142,620 |
| 2023 | $4,877 +9.7% | $142,620 |
Find assessor info on the county website
Neighborhood: Tyler Run
Nearby schools
GreatSchools rating
- 4/10York Twp El SchoolGrades: K-3Distance: 1.9 mi
- 6/10Dallastown Area Middle SchoolGrades: 7-8Distance: 3.9 mi
- 7/10Dallastown Area Senior High SchoolGrades: 9-12Distance: 3.9 mi
Schools provided by the listing agent
- District: Dallastown Area
Source: Bright MLS. This data may not be complete. We recommend contacting the local school district to confirm school assignments for this home.
Get pre-qualified for a loan
At Zillow Home Loans, we can pre-qualify you in as little as 5 minutes with no impact to your credit score.An equal housing lender. NMLS #10287.
Sell with ease on Zillow
Get a Zillow Showcase℠ listing at no additional cost and you could sell for —faster.
$327,500
2% more+$6,550
With Zillow Showcase(estimated)$334,050

