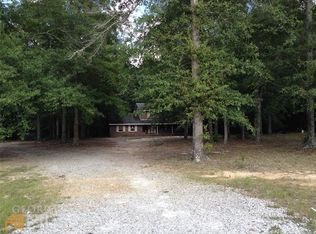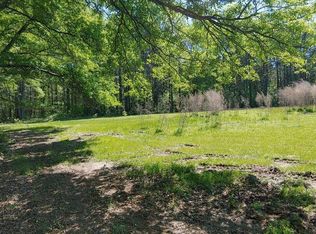ABSOLUTELY INCREDIBLE CRAFTSMAN ESTATE PERFECTLY SITUATED ON PRIME 5 ACRE LOT IN BROOKS! Amazing custom home with inviting foyer opens to great room with floor to ceiling stone fireplace,dining room,and kitchen.Elegant 10+ seating dining room leads to chef's kitchen equipped with gathering island,granite counters,custom cabinetry,pot filler,stainless appliances,tile backsplash,and walk in pantry.Large floor plan features hardwood floors,coffered ceilings,extensive crown molding,and much more! Exquisite MASTER RETREAT ON MAIN includes soaring vaulted ceilings,exposed beams,jetted tub,stunning tile spa shower,double separate marble vanities, and walk in his/hers closet.PLUS,GUEST BEDROOM ON MAIN with full bath - tile floors, tile shower, exotic textured granite.Upstairs 3 spacious bedrooms and 2 full tile baths with granite counters and tile floors. Relax on incredible rear porch spanning private wooded backyard.Huge daylight unfinished BASEMENT w/over 2000sqft! Waiting for your imagination! Ask about preferred lender incentive! 2020-03-08
This property is off market, which means it's not currently listed for sale or rent on Zillow. This may be different from what's available on other websites or public sources.

