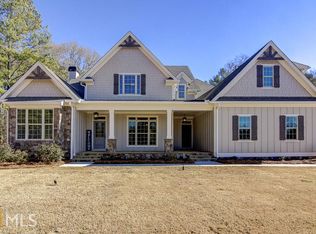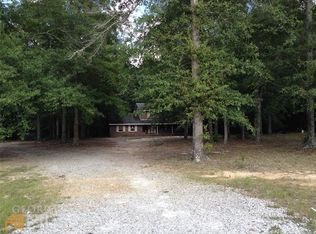Custom Built, Craftsman style home located on 5 acres in the Whitewater School District! Open Floor plan that features separate DR, LR with coffered ceilings, stone fireplace, spacious kitchen with stainless steel appliances, breakfast area and walk in pantry. Granite counter tops throughout with tiled bathroom floors and showers. Master on Main features large walk-in closets, trey ceilings in bathroom with separate shower. Staircase off kitchen leads to 3 BR's, 1 Full Bath on the upper level. Large unfinished basement with daylight entrance and plenty of room to customize the way you see fit! Timing is everything and if you are ready to buy now, there is still time to add your final touches to paint, flooring and cabinets!
This property is off market, which means it's not currently listed for sale or rent on Zillow. This may be different from what's available on other websites or public sources.

