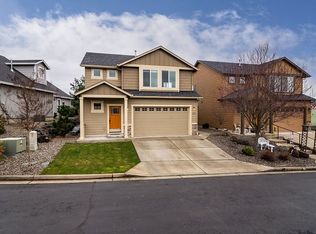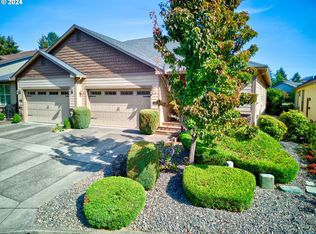Sold
$415,000
430 Backwater Loop, Sutherlin, OR 97479
4beds
1,768sqft
Residential, Single Family Residence
Built in 2010
4,356 Square Feet Lot
$420,700 Zestimate®
$235/sqft
$2,023 Estimated rent
Home value
$420,700
$337,000 - $526,000
$2,023/mo
Zestimate® history
Loading...
Owner options
Explore your selling options
What's special
Welcome to your dream home in Fairway Estates, perfectly situated on the scenic Oak Hills Golf Course. This custom-built gem has been carefully maintained both inside and out. With 1,768 square feet of living space, this 4-bedroom, 2-bathroom residence features an open floor plan and vaulted ceilings, creating a warm and inviting ambiance. Enjoy stunning views of the golf course from the living room and back porch. The living and dining areas are enhanced by a double-sided gas fireplace, ideal for cozy evenings. The kitchen is a chef's delight, boasting granite countertops, an island, and brand-new KitchenAid Professional Series appliances. Throughout the home, you'll find exquisite red oak hardwood floors, fresh carpets, and custom blinds. The covered front porch features charming cedar shake siding, while the low-maintenance front yard includes turf grass and manicured shrubs. Additional features include a whole-house alarm system, remote-controlled shades, and a versatile garage with built-in storage. The exterior was freshly painted this summer. The 4th bedroom/bonus room serves as a great multipurpose space, with both it and the garage equipped for portable A/C units. Additionally, the seller is offering a home warranty with nearly 2 years remaining through Choice Home Warranty Company.
Zillow last checked: 8 hours ago
Listing updated: April 22, 2025 at 07:25am
Listed by:
Mary Gilbert 541-371-5500,
Keller Williams Southern Oregon-Umpqua Valley,
Deidre Jovin 510-712-0870,
Keller Williams Southern Oregon-Umpqua Valley
Bought with:
Natalie Brown
eXp Realty LLC
Source: RMLS (OR),MLS#: 24198294
Facts & features
Interior
Bedrooms & bathrooms
- Bedrooms: 4
- Bathrooms: 2
- Full bathrooms: 2
- Main level bathrooms: 2
Primary bedroom
- Features: Bathroom, Closet, Double Sinks, Ensuite, Granite, Vaulted Ceiling, Walkin Shower, Wallto Wall Carpet
- Level: Main
Bedroom 2
- Features: Closet, Wallto Wall Carpet
- Level: Main
Bedroom 3
- Features: Closet, Wallto Wall Carpet
- Level: Main
Dining room
- Features: Hardwood Floors, Vaulted Ceiling
- Level: Main
Kitchen
- Features: Eat Bar, Gas Appliances, Hardwood Floors, Island, Skylight, Granite
- Level: Main
Living room
- Features: Builtin Features, Ceiling Fan, Exterior Entry, Fireplace, Hardwood Floors, Patio, Vaulted Ceiling
- Level: Main
Heating
- Forced Air, Fireplace(s)
Cooling
- Central Air
Appliances
- Included: Dishwasher, Disposal, Free-Standing Range, Free-Standing Refrigerator, Gas Appliances, Microwave, Plumbed For Ice Maker, Stainless Steel Appliance(s), Gas Water Heater
- Laundry: Laundry Room
Features
- Ceiling Fan(s), Granite, High Ceilings, Vaulted Ceiling(s), Closet, Eat Bar, Kitchen Island, Built-in Features, Bathroom, Double Vanity, Walkin Shower, Pantry
- Flooring: Hardwood, Tile, Wall to Wall Carpet, Wood
- Windows: Double Pane Windows, Vinyl Frames, Skylight(s)
- Basement: Crawl Space
- Number of fireplaces: 1
- Fireplace features: Gas, Stove
Interior area
- Total structure area: 1,768
- Total interior livable area: 1,768 sqft
Property
Parking
- Total spaces: 2
- Parking features: Driveway, Off Street, Garage Door Opener, Attached
- Attached garage spaces: 2
- Has uncovered spaces: Yes
Accessibility
- Accessibility features: Garage On Main, Parking, Utility Room On Main, Walkin Shower, Accessibility
Features
- Levels: One
- Stories: 1
- Patio & porch: Patio
- Exterior features: Yard, Exterior Entry
- Fencing: Fenced
- Has view: Yes
- View description: Golf Course, Seasonal, Territorial
Lot
- Size: 4,356 sqft
- Features: Gated, Gentle Sloping, Golf Course, Level, Sprinkler, SqFt 3000 to 4999
Details
- Parcel number: R133468
Construction
Type & style
- Home type: SingleFamily
- Property subtype: Residential, Single Family Residence
Materials
- Board & Batten Siding, Cultured Stone, Lap Siding, Shingle Siding
- Foundation: Concrete Perimeter
- Roof: Composition
Condition
- Resale
- New construction: No
- Year built: 2010
Details
- Warranty included: Yes
Utilities & green energy
- Gas: Gas
- Sewer: Public Sewer
- Water: Public
- Utilities for property: Cable Connected
Community & neighborhood
Location
- Region: Sutherlin
HOA & financial
HOA
- Has HOA: Yes
- HOA fee: $60 monthly
Other
Other facts
- Listing terms: Cash,Conventional,FHA,USDA Loan,VA Loan
- Road surface type: Paved
Price history
| Date | Event | Price |
|---|---|---|
| 4/22/2025 | Sold | $415,000-2.4%$235/sqft |
Source: | ||
| 3/20/2025 | Pending sale | $425,000$240/sqft |
Source: | ||
| 10/18/2024 | Price change | $425,000-2.3%$240/sqft |
Source: | ||
| 10/11/2024 | Price change | $434,900-1.1%$246/sqft |
Source: | ||
| 9/21/2024 | Listed for sale | $439,900+46.7%$249/sqft |
Source: | ||
Public tax history
| Year | Property taxes | Tax assessment |
|---|---|---|
| 2024 | $2,467 +2.9% | $206,207 +3% |
| 2023 | $2,396 +3% | $200,201 +3% |
| 2022 | $2,327 +3% | $194,370 +3% |
Find assessor info on the county website
Neighborhood: 97479
Nearby schools
GreatSchools rating
- 2/10West Sutherlin Intermediate SchoolGrades: 3-5Distance: 0.4 mi
- 2/10Sutherlin Middle SchoolGrades: 6-8Distance: 1.8 mi
- 7/10Sutherlin High SchoolGrades: 9-12Distance: 1.7 mi
Schools provided by the listing agent
- Elementary: East Sutherlin
- Middle: Sutherlin
- High: Sutherlin
Source: RMLS (OR). This data may not be complete. We recommend contacting the local school district to confirm school assignments for this home.

Get pre-qualified for a loan
At Zillow Home Loans, we can pre-qualify you in as little as 5 minutes with no impact to your credit score.An equal housing lender. NMLS #10287.

