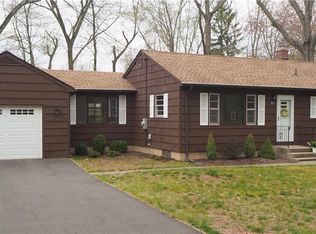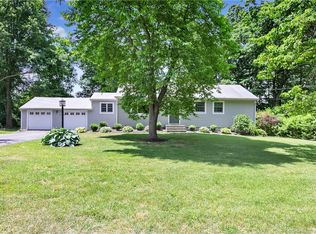Updated Colonial home on sought after cul-de-sac street, great for playing, bike riding and more! Walk to Lake Mohegan and N. Stratfield School convenience. The open floor plan with newly refinished floors and staircase pulls you in and leads you with seamless flow to each room. Brightly lit Living and Dining Rooms...airy Family Room with a vaulted ceiling, skylights, sliders to deck and a wood burning fireplace make you feel right at home! The kitchen is ready for any chef and overlooks the peaceful back yard. Master bedroom suite with walk-in closet and updated bath. Two additional bedrooms with hardwood floors and updated full bath. Updated finished lower level with playroom/media room with wet bar and flex space/office provides additional 600+ sq. ft. of living space. Upgraded insulation, Thermopane windows, new driveway and garage doors, Central A/C and Gas Heat!, . Wonderful private yard with large deck easily accessed from the updated kitchen and family room. Easy living awaits in this Lake Mohegan home. A half acre lot, a quiet cul-de-sac, minutes from the lake, schools, shopping and restaurants.
This property is off market, which means it's not currently listed for sale or rent on Zillow. This may be different from what's available on other websites or public sources.

