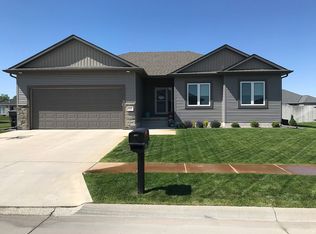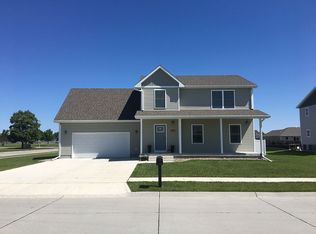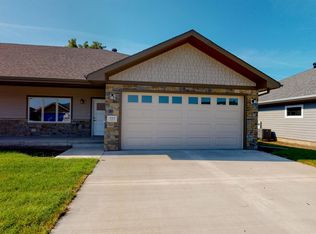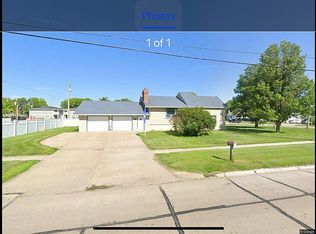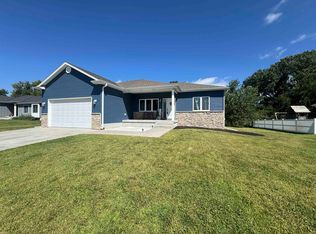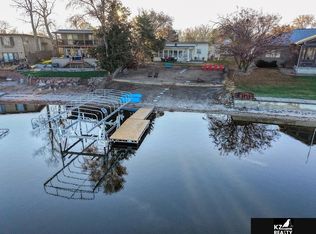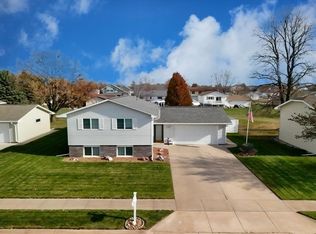Plenty of room to grow! Come take advantage of the open, combined kitchen and dining space, three upstairs bedrooms, generous living room and two laundry rooms. Plus, the attic space above the garage could be used for storage or converted into another room. Furthermore, the unfinished basement is ruffed in for another bathroom and includes an egress window. Feel free to envision all the possibilities! Seller prefers to close on or later than 20 May 2025. Listing agent is related to sellers.
Pending
$370,000
430 3rd St, Columbus, NE 68601
3beds
2,058sqft
Est.:
Single Family Residence
Built in 2019
0.25 Acres Lot
$364,800 Zestimate®
$180/sqft
$-- HOA
What's special
Unfinished basementThree upstairs bedrooms
- 265 days |
- 6 |
- 0 |
Likely to sell faster than
Zillow last checked: 8 hours ago
Listing updated: April 10, 2025 at 02:39pm
Listed by:
Adam Kavan 402-620-8268,
Nebraska Realty
Source: GPRMLS,MLS#: 22508089
Facts & features
Interior
Bedrooms & bathrooms
- Bedrooms: 3
- Bathrooms: 3
- Full bathrooms: 2
- 1/2 bathrooms: 1
- Main level bathrooms: 1
Primary bedroom
- Features: Wall/Wall Carpeting, Ceiling Fan(s), Walk-In Closet(s)
- Level: Second
- Area: 149.5
- Dimensions: 11.5 x 13
Bedroom 2
- Features: Wall/Wall Carpeting, Ceiling Fan(s)
- Level: Second
- Area: 135
- Dimensions: 10 x 13.5
Bedroom 3
- Features: Wall/Wall Carpeting, Ceiling Fan(s)
- Level: Second
- Area: 150
- Dimensions: 10 x 15
Primary bathroom
- Features: Full
Kitchen
- Features: Luxury Vinyl Plank
- Level: Main
- Area: 263.25
- Dimensions: 13.5 x 19.5
Living room
- Features: Wall/Wall Carpeting, Ceiling Fan(s)
- Level: Main
- Area: 186
- Dimensions: 12 x 15.5
Basement
- Area: 1067
Heating
- Electric, Forced Air, Heat Pump
Cooling
- Central Air, Heat Pump
Appliances
- Included: Range, Refrigerator, Water Softener, Dishwasher, Disposal, Microwave
- Laundry: Ceramic Tile Floor
Features
- Flooring: Vinyl, Carpet, Concrete, Ceramic Tile, Luxury Vinyl, Plank
- Basement: Unfinished
- Has fireplace: No
Interior area
- Total structure area: 2,058
- Total interior livable area: 2,058 sqft
- Finished area above ground: 2,058
- Finished area below ground: 0
Property
Parking
- Total spaces: 2
- Parking features: Attached
- Attached garage spaces: 2
Features
- Levels: Two
- Patio & porch: Patio
- Exterior features: Sprinkler System
- Fencing: None
Lot
- Size: 0.25 Acres
- Dimensions: 90 x 120
- Features: Up to 1/4 Acre., City Lot, Subdivided, Public Sidewalk, Curb Cut, Curb and Gutter, Level, Paved
Details
- Additional structures: Shed(s)
- Parcel number: 710160058
Construction
Type & style
- Home type: SingleFamily
- Architectural style: Traditional
- Property subtype: Single Family Residence
Materials
- Vinyl Siding
- Foundation: Concrete Perimeter
- Roof: Composition
Condition
- Not New and NOT a Model
- New construction: No
- Year built: 2019
Utilities & green energy
- Sewer: Public Sewer
- Water: Public
- Utilities for property: Electricity Available, Water Available, Sewer Available
Community & HOA
Community
- Subdivision: Centennial
HOA
- Has HOA: No
Location
- Region: Columbus
Financial & listing details
- Price per square foot: $180/sqft
- Tax assessed value: $354,695
- Annual tax amount: $4,535
- Date on market: 4/2/2025
- Listing terms: VA Loan,FHA,Conventional,Cash
- Ownership: Fee Simple
- Electric utility on property: Yes
- Road surface type: Paved
Estimated market value
$364,800
Estimated sales range
Not available
$2,484/mo
Price history
Price history
| Date | Event | Price |
|---|---|---|
| 4/10/2025 | Pending sale | $370,000$180/sqft |
Source: | ||
| 4/2/2025 | Listed for sale | $370,000+35.5%$180/sqft |
Source: | ||
| 4/20/2020 | Sold | $273,000+583.4%$133/sqft |
Source: Public Record Report a problem | ||
| 7/5/2017 | Sold | $39,950$19/sqft |
Source: Public Record Report a problem | ||
Public tax history
Public tax history
| Year | Property taxes | Tax assessment |
|---|---|---|
| 2024 | $4,535 -21.8% | $354,695 +4.8% |
| 2023 | $5,798 +21.5% | $338,400 +26.5% |
| 2022 | $4,771 +0.3% | $267,580 |
Find assessor info on the county website
BuyAbility℠ payment
Est. payment
$1,978/mo
Principal & interest
$1435
Property taxes
$413
Home insurance
$130
Climate risks
Neighborhood: 68601
Nearby schools
GreatSchools rating
- 3/10Centennial Elementary SchoolGrades: PK-4Distance: 0.1 mi
- 4/10Columbus Middle SchoolGrades: 5-8Distance: 2 mi
- 2/10Columbus High SchoolGrades: 9-12Distance: 3.4 mi
Schools provided by the listing agent
- Elementary: Centennial
- Middle: Columbus
- High: Columbus
- District: Columbus
Source: GPRMLS. This data may not be complete. We recommend contacting the local school district to confirm school assignments for this home.
- Loading
