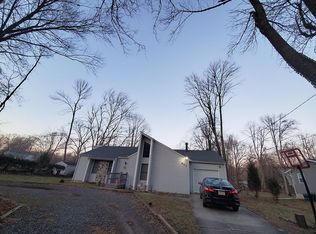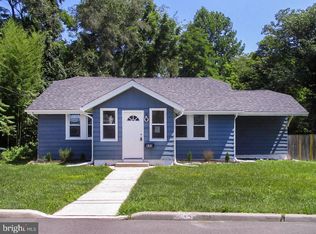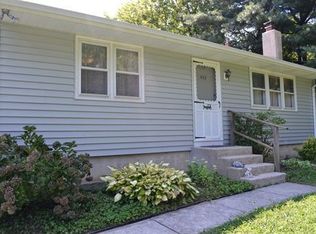Sold for $370,000 on 01/19/24
$370,000
430 3rd Ave, Lindenwold, NJ 08021
4beds
2,408sqft
Single Family Residence
Built in 1984
0.29 Acres Lot
$442,000 Zestimate®
$154/sqft
$3,279 Estimated rent
Home value
$442,000
$415,000 - $469,000
$3,279/mo
Zestimate® history
Loading...
Owner options
Explore your selling options
What's special
Welcome to your dream home! No detail has been spared in transforming this residence into a contemporary masterpiece. The home boasts a seamless fusion of classic charm and contemporary design. You will love the main level with its open floorplan. You get a livingroom, large gourmet kitchen with white shaker cabinets & stainless steel appliances as well as a dining & family room area. These spaces are so versatile you can mix and match these spaces and decorate them to be whatever you want them to be! The open kitchen with the additional family room area has sliding doors out to the backyard which is perfect for entertaining. The master bedroom is a sanctuary of tranquility and elegance. The ceilings amplify the sense of grandeur, while the spacious layout provides room for your bedroom PLUS additional space for a seating area, office, makeup area, etc. And don't forget your large basement and 2-car garage that can be used for extra living or storage! Located on a dead end street near Laurel Lake. Your perfect home awaits, make an appointment to see this now.
Zillow last checked: 8 hours ago
Listing updated: February 15, 2024 at 01:14pm
Listed by:
Lisandra Coleman 856-398-3193,
NJ Elite Group, LLC,
Co-Listing Agent: Jasmin Elalfy 732-213-3540,
NJ Elite Group, LLC
Bought with:
JUAN RODRIGUEZ CRUZ, L1005141
Garden State Properties Group - Merchantville
Source: Bright MLS,MLS#: NJCD2059094
Facts & features
Interior
Bedrooms & bathrooms
- Bedrooms: 4
- Bathrooms: 3
- Full bathrooms: 2
- 1/2 bathrooms: 1
- Main level bathrooms: 1
Basement
- Area: 0
Heating
- Hot Water, Natural Gas
Cooling
- Central Air, Natural Gas
Appliances
- Included: Gas Water Heater
- Laundry: Hookup
Features
- Combination Kitchen/Dining, 9'+ Ceilings
- Flooring: Vinyl, Wood
- Basement: Unfinished
- Has fireplace: No
Interior area
- Total structure area: 2,408
- Total interior livable area: 2,408 sqft
- Finished area above ground: 2,408
- Finished area below ground: 0
Property
Parking
- Total spaces: 2
- Parking features: Garage Faces Side, Circular Driveway, Gravel, Attached, Off Street
- Attached garage spaces: 2
- Has uncovered spaces: Yes
Accessibility
- Accessibility features: None
Features
- Levels: Three
- Stories: 3
- Pool features: None
Lot
- Size: 0.29 Acres
- Dimensions: 125.00 x 100.00
Details
- Additional structures: Above Grade, Below Grade
- Parcel number: 220021000019
- Zoning: RES
- Zoning description: Residential
- Special conditions: Standard
Construction
Type & style
- Home type: SingleFamily
- Architectural style: Colonial
- Property subtype: Single Family Residence
Materials
- Other
- Foundation: Brick/Mortar
- Roof: Pitched,Asphalt,Shingle
Condition
- Excellent
- New construction: No
- Year built: 1984
- Major remodel year: 2023
Utilities & green energy
- Sewer: Public Sewer
- Water: Well
- Utilities for property: Natural Gas Available, Water Available, Sewer Available, Cable Connected, Underground Utilities
Community & neighborhood
Location
- Region: Lindenwold
- Subdivision: None Available
- Municipality: LINDENWOLD BORO
Other
Other facts
- Listing agreement: Exclusive Right To Sell
- Listing terms: Cash,FHA,Conventional,VA Loan
- Ownership: Fee Simple
Price history
| Date | Event | Price |
|---|---|---|
| 1/19/2024 | Sold | $370,000-1.3%$154/sqft |
Source: | ||
| 12/22/2023 | Pending sale | $375,000$156/sqft |
Source: | ||
| 12/17/2023 | Listed for sale | $375,000$156/sqft |
Source: | ||
| 11/28/2023 | Pending sale | $375,000$156/sqft |
Source: | ||
| 11/24/2023 | Listing removed | -- |
Source: | ||
Public tax history
| Year | Property taxes | Tax assessment |
|---|---|---|
| 2025 | $12,356 +30.6% | $260,500 +30.6% |
| 2024 | $9,462 -3.3% | $199,500 +1.3% |
| 2023 | $9,790 +0.1% | $196,900 |
Find assessor info on the county website
Neighborhood: 08021
Nearby schools
GreatSchools rating
- 4/10Lindenwold Number 5 Elementary SchoolGrades: K-4Distance: 0.5 mi
- 2/10Lindenwold Middle SchoolGrades: 5-8Distance: 1 mi
- 1/10Lindenwold High SchoolGrades: 9-12Distance: 1.9 mi
Schools provided by the listing agent
- District: Lindenwold Borough Public Schools
Source: Bright MLS. This data may not be complete. We recommend contacting the local school district to confirm school assignments for this home.

Get pre-qualified for a loan
At Zillow Home Loans, we can pre-qualify you in as little as 5 minutes with no impact to your credit score.An equal housing lender. NMLS #10287.
Sell for more on Zillow
Get a free Zillow Showcase℠ listing and you could sell for .
$442,000
2% more+ $8,840
With Zillow Showcase(estimated)
$450,840

