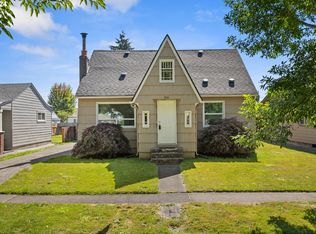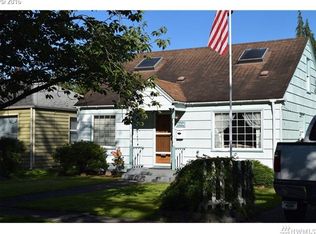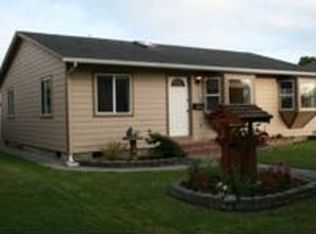Sold
$255,000
430 25th Ave, Longview, WA 98632
3beds
1,012sqft
Residential, Single Family Residence
Built in 1945
6,098.4 Square Feet Lot
$325,900 Zestimate®
$252/sqft
$1,913 Estimated rent
Home value
$325,900
$306,000 - $345,000
$1,913/mo
Zestimate® history
Loading...
Owner options
Explore your selling options
What's special
Welcome to 430 25th Avenue, a charming 1945 home less than 3 blocks from picturesque Lake Sacajawea. This 1058 Sq Ft, 3 bedroom, 1 bath haven welcomes you with a spacious living room next to the formal dining room - a versatile space that can easily transform into a home office, den, or sitting area customizable to suit your lifestyle. For those with a passion for tinkering or DIY projects, the large detached garage with convenient shop area is a handy persons dream come true. Perhaps turn in to an ADU or party room, as it has electrical panel and plumbing. Or remove interior walls and park 4+ cars? Alley access ensures ease of entry and adds a layer of privacy. The expansive fenced yard is a delight for pets and outdoor enthusiasts alike. Let your furry friends roam freely, and envision warm summer days in your private outdoor sanctuary. Quiet street of well maintained homes, but close to all the amenities Longview has to offer. Don't miss the opportunity to make this charming residence your own... your story starts here!!!
Zillow last checked: 8 hours ago
Listing updated: December 28, 2023 at 06:20am
Listed by:
Julie Baldino FDRdocs@gmail.com,
Front Door Realty
Bought with:
Rachel Tramontini, 22017184
Front Door Realty
Source: RMLS (OR),MLS#: 23301283
Facts & features
Interior
Bedrooms & bathrooms
- Bedrooms: 3
- Bathrooms: 1
- Full bathrooms: 1
- Main level bathrooms: 1
Primary bedroom
- Features: Hardwood Floors, Vaulted Ceiling
- Level: Main
Bedroom 2
- Features: Laminate Flooring
- Level: Main
Bedroom 3
- Features: Laminate Flooring
- Level: Main
Dining room
- Features: Formal, Laminate Flooring
- Level: Main
Kitchen
- Features: Ceiling Fan, Dishwasher, Patio, Free Standing Range, Tile Floor
- Level: Main
Living room
- Features: Laminate Flooring
- Level: Main
Heating
- Baseboard, Zoned
Appliances
- Included: Dishwasher, Free-Standing Range, Range Hood, Electric Water Heater
Features
- Ceiling Fan(s), Formal, Vaulted Ceiling(s), Tile
- Flooring: Hardwood, Laminate, Tile, Wood
- Windows: Double Pane Windows, Vinyl Frames
- Basement: Crawl Space
Interior area
- Total structure area: 1,012
- Total interior livable area: 1,012 sqft
Property
Parking
- Total spaces: 4
- Parking features: Driveway, Detached, Extra Deep Garage, Tandem
- Garage spaces: 4
- Has uncovered spaces: Yes
Features
- Levels: One
- Stories: 1
- Patio & porch: Patio, Porch
- Exterior features: Yard
- Fencing: Fenced
Lot
- Size: 6,098 sqft
- Features: Level, SqFt 5000 to 6999
Details
- Additional structures: ToolShed
- Parcel number: 07687
Construction
Type & style
- Home type: SingleFamily
- Architectural style: Ranch
- Property subtype: Residential, Single Family Residence
Materials
- Cement Siding, Lap Siding
- Foundation: Concrete Perimeter
- Roof: Composition
Condition
- Approximately
- New construction: No
- Year built: 1945
Utilities & green energy
- Sewer: Public Sewer
- Water: Public
Community & neighborhood
Location
- Region: Longview
- Subdivision: St Helens
Other
Other facts
- Listing terms: Cash,Conventional,FHA
- Road surface type: Paved
Price history
| Date | Event | Price |
|---|---|---|
| 12/28/2023 | Sold | $255,000$252/sqft |
Source: | ||
| 12/8/2023 | Pending sale | $255,000$252/sqft |
Source: | ||
| 11/27/2023 | Listed for sale | $255,000+6.7%$252/sqft |
Source: | ||
| 6/2/2020 | Sold | $239,000$236/sqft |
Source: | ||
| 4/28/2020 | Pending sale | $239,000$236/sqft |
Source: Real Living The Real Estate Group #20470352 | ||
Public tax history
| Year | Property taxes | Tax assessment |
|---|---|---|
| 2024 | $754 -73.7% | $313,290 -5.5% |
| 2023 | $2,866 +7% | $331,610 +4.5% |
| 2022 | $2,679 | $317,210 +17.8% |
Find assessor info on the county website
Neighborhood: Saint Helens
Nearby schools
GreatSchools rating
- 5/10Saint Helens Elementary SchoolGrades: K-5Distance: 0.2 mi
- 8/10Monticello Middle SchoolGrades: 6-8Distance: 0.8 mi
- 4/10R A Long High SchoolGrades: 9-12Distance: 1 mi
Schools provided by the listing agent
- Elementary: Kessler
- Middle: Monticello
- High: Ra Long,Mark Morris
Source: RMLS (OR). This data may not be complete. We recommend contacting the local school district to confirm school assignments for this home.

Get pre-qualified for a loan
At Zillow Home Loans, we can pre-qualify you in as little as 5 minutes with no impact to your credit score.An equal housing lender. NMLS #10287.
Sell for more on Zillow
Get a free Zillow Showcase℠ listing and you could sell for .
$325,900
2% more+ $6,518
With Zillow Showcase(estimated)
$332,418

