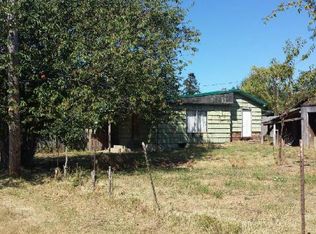Sold
$313,800
430 18th St, Myrtle Point, OR 97458
3beds
1,440sqft
Residential, Single Family Residence
Built in 1947
8,712 Square Feet Lot
$308,700 Zestimate®
$218/sqft
$1,693 Estimated rent
Home value
$308,700
$287,000 - $327,000
$1,693/mo
Zestimate® history
Loading...
Owner options
Explore your selling options
What's special
Welcome to an adorable 3 bedroom, one bath home in Myrtle Point. Taking a tour through this home you will enter through the back door. The back door enters into a mudroom/laundry area with the washer and dryer. The formal entry of this home faces the front yard. Off of the mud room you come into a cute kitchen with white cabinets. The appliances in the kitchen are included with the sale. Open to the kitchen is a formal dining room. This is a great space and very charming with it's arched doorways. If you take a left in the dining room you come into a nice sized living room. From the living room you can see the formal front porch which is a great sunroom. Continuing thru the living room you find a hallway with the primary bedroom, 2nd bedroom, 3rd bedroom and bathroom. All of the bedrooms have generous closets. The bathroom is very nice with the tile work. Also, from the hallway is an exterior door that takes you out to the covered deck and patio beyond that. The exterior features a storage area, workshop, 1 car carport and gorgeous landscaping. If you are looking for parking this place has lots. It is a corner lot with lots of parking in the front and an RV Spot on the side. Some of the other great features are ductless heat pumps, lots of storage, back covered porch and fully fenced yard. Call for a showing today!
Zillow last checked: 8 hours ago
Listing updated: July 24, 2023 at 06:25am
Listed by:
Jenny Forbes 541-297-5481,
Pacific Properties,
Sheri Edwards 541-404-6297,
Pacific Properties
Bought with:
Chuck Ezelle, 201221370
Pacific Properties
Source: RMLS (OR),MLS#: 23549384
Facts & features
Interior
Bedrooms & bathrooms
- Bedrooms: 3
- Bathrooms: 1
- Full bathrooms: 1
- Main level bathrooms: 1
Primary bedroom
- Level: Main
Bedroom 2
- Level: Main
Bedroom 3
- Level: Main
Dining room
- Level: Main
Kitchen
- Level: Main
Living room
- Level: Main
Heating
- Ductless, Heat Pump, Zoned
Cooling
- Heat Pump
Appliances
- Included: Dishwasher, Disposal, Free-Standing Range, Free-Standing Refrigerator, Microwave, Electric Water Heater
- Laundry: Laundry Room
Features
- Ceiling Fan(s), High Speed Internet, Soaking Tub
- Flooring: Laminate, Tile, Wall to Wall Carpet
- Windows: Double Pane Windows, Vinyl Frames
- Basement: Crawl Space
Interior area
- Total structure area: 1,440
- Total interior livable area: 1,440 sqft
Property
Parking
- Total spaces: 1
- Parking features: Carport, RV Access/Parking, Attached
- Attached garage spaces: 1
- Has carport: Yes
Accessibility
- Accessibility features: One Level, Accessibility
Features
- Levels: One
- Stories: 1
- Patio & porch: Covered Deck, Deck, Patio, Porch
- Fencing: Fenced
- Has view: Yes
- View description: Mountain(s), Territorial
Lot
- Size: 8,712 sqft
- Features: Corner Lot, Level, SqFt 7000 to 9999
Details
- Additional structures: RVParking, ToolShed
- Parcel number: 1136238
- Zoning: R-2
Construction
Type & style
- Home type: SingleFamily
- Property subtype: Residential, Single Family Residence
Materials
- Cement Siding
- Foundation: Block
- Roof: Composition
Condition
- Approximately
- New construction: No
- Year built: 1947
Utilities & green energy
- Sewer: Public Sewer
- Water: Public
- Utilities for property: Cable Connected
Community & neighborhood
Location
- Region: Myrtle Point
Other
Other facts
- Listing terms: Cash,Conventional,FHA,VA Loan
- Road surface type: Gravel, Paved
Price history
| Date | Event | Price |
|---|---|---|
| 7/14/2023 | Sold | $313,800+6.4%$218/sqft |
Source: | ||
| 6/2/2023 | Pending sale | $295,000$205/sqft |
Source: | ||
| 5/25/2023 | Listed for sale | $295,000+78%$205/sqft |
Source: | ||
| 12/4/2017 | Sold | $165,775+0.5%$115/sqft |
Source: | ||
| 10/2/2017 | Pending sale | $165,000$115/sqft |
Source: Johnson Group Real Estate, LLC #17687018 Report a problem | ||
Public tax history
| Year | Property taxes | Tax assessment |
|---|---|---|
| 2024 | $1,521 +4.8% | $278,580 -6.8% |
| 2023 | $1,451 +1.6% | $299,040 +8.9% |
| 2022 | $1,428 +2.6% | $274,680 +28.8% |
Find assessor info on the county website
Neighborhood: 97458
Nearby schools
GreatSchools rating
- 6/10Myrtle Crest SchoolGrades: K-6Distance: 0.2 mi
- 3/10Myrtle Point High SchoolGrades: 7-12Distance: 0.7 mi
Schools provided by the listing agent
- Elementary: Myrtle Crest
- Middle: Myrtle Point
- High: Myrtle Point
Source: RMLS (OR). This data may not be complete. We recommend contacting the local school district to confirm school assignments for this home.
Get pre-qualified for a loan
At Zillow Home Loans, we can pre-qualify you in as little as 5 minutes with no impact to your credit score.An equal housing lender. NMLS #10287.
