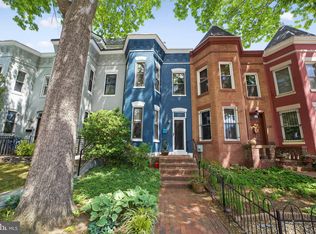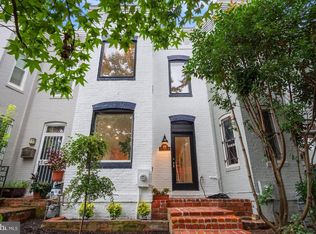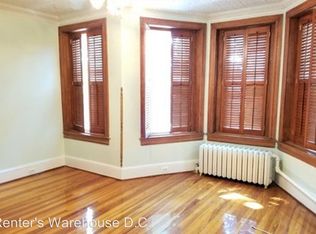Sold for $1,380,000
$1,380,000
430 15th St SE, Washington, DC 20003
4beds
2,240sqft
Townhouse
Built in 1920
1,212 Square Feet Lot
$1,379,900 Zestimate®
$616/sqft
$5,623 Estimated rent
Home value
$1,379,900
$1.31M - $1.45M
$5,623/mo
Zestimate® history
Loading...
Owner options
Explore your selling options
What's special
Modern Luxury on Capitol Hill – Now $136K Below Original Price. Tucked just one block from Safeway, Starbucks, and steps to Metro, this fully reimagined 1920s Federal-style home blends classic Capitol Hill charm with stunning 21st-century upgrades. Rebuilt and expanded by Summit Homes in 2022—with thoughtful, high-end enhancements from the current owner—this 4-bedroom + den, 4.5-bath residence delivers nearly 2,240 sq. ft. of refined living across three beautifully finished levels. Step inside to an airy, open-concept layout where rich hardwoods lead you through elegant living and dining areas into a true chef’s kitchen—featuring a center island, quartz countertops, custom cabinetry, 5-burner gas cooktop, dual wall ovens, and double pantries for effortless entertaining and everyday ease. Upstairs are four spacious bedrooms, three of which enjoy their own luxe en-suite bath. The serene primary suite boasts a custom walk-in closet by Capitol Closet Design, a spa-inspired bath with dual sinks and a glass-enclosed rain shower, plus a private terrace perfect for morning coffee or evening unwinding. Additional highlights include a rooftop terrace with automated door, main-level patio for entertaining, and secure, gated parking for 1–2 vehicles. With an unbeatable Capitol Hill location near Eastern Market, Pennsylvania Ave. dining & shopping, and top-rated schools, this is city living at its finest—fully move-in ready and priced to sell.
Zillow last checked: 8 hours ago
Listing updated: January 06, 2026 at 12:09pm
Listed by:
Paul Pike 202-550-8871,
TTR Sotheby's International Realty
Bought with:
Jen Angotti
Compass
Source: Bright MLS,MLS#: DCDC2227088
Facts & features
Interior
Bedrooms & bathrooms
- Bedrooms: 4
- Bathrooms: 5
- Full bathrooms: 4
- 1/2 bathrooms: 1
- Main level bathrooms: 1
Basement
- Area: 0
Heating
- Forced Air, Natural Gas
Cooling
- Central Air, Electric
Appliances
- Included: Cooktop, Dishwasher, Disposal, Dryer, Energy Efficient Appliances, Ice Maker, Instant Hot Water, Microwave, Double Oven, Oven, Oven/Range - Gas, Range Hood, Stainless Steel Appliance(s), Washer, Tankless Water Heater, Gas Water Heater
- Laundry: Dryer In Unit, Washer In Unit
Features
- Soaking Tub, Bathroom - Walk-In Shower, Breakfast Area, Butlers Pantry, Combination Kitchen/Dining, Dining Area, Eat-in Kitchen, Kitchen - Gourmet, Kitchen Island, Pantry, Recessed Lighting, Upgraded Countertops, Walk-In Closet(s)
- Flooring: Hardwood, Wood
- Windows: Window Treatments
- Has basement: No
- Has fireplace: No
Interior area
- Total structure area: 4,480
- Total interior livable area: 2,240 sqft
- Finished area above ground: 2,240
- Finished area below ground: 0
Property
Parking
- Total spaces: 1
- Parking features: Concrete, Electric Vehicle Charging Station(s), Enclosed, Parking Space Conveys, Secured, Off Street
- Has uncovered spaces: Yes
Accessibility
- Accessibility features: Other
Features
- Levels: Three
- Stories: 3
- Patio & porch: Roof Deck
- Exterior features: Other
- Pool features: None
Lot
- Size: 1,212 sqft
- Features: Urban Land-Sassafras-Chillum
Details
- Additional structures: Above Grade, Below Grade
- Parcel number: 1075//0036
- Zoning: NA
- Special conditions: Standard
Construction
Type & style
- Home type: Townhouse
- Architectural style: Federal
- Property subtype: Townhouse
Materials
- Brick
- Foundation: Slab
Condition
- Excellent
- New construction: No
- Year built: 1920
- Major remodel year: 2022
Details
- Builder name: Summit Homes
Utilities & green energy
- Sewer: Public Sewer
- Water: Public
Community & neighborhood
Security
- Security features: Electric Alarm
Location
- Region: Washington
- Subdivision: Capitol Hill
Other
Other facts
- Listing agreement: Exclusive Right To Sell
- Listing terms: Cash,Conventional
- Ownership: Fee Simple
Price history
| Date | Event | Price |
|---|---|---|
| 1/6/2026 | Sold | $1,380,000-4.8%$616/sqft |
Source: | ||
| 12/4/2025 | Contingent | $1,449,000$647/sqft |
Source: | ||
| 10/12/2025 | Listed for sale | $1,449,000-3.3%$647/sqft |
Source: | ||
| 10/12/2025 | Listing removed | $1,499,000$669/sqft |
Source: | ||
| 9/5/2025 | Listed for sale | $1,499,000-1.7%$669/sqft |
Source: | ||
Public tax history
| Year | Property taxes | Tax assessment |
|---|---|---|
| 2025 | $11,362 +1.1% | $1,426,590 +1.3% |
| 2024 | $11,233 +87.1% | $1,408,630 +0.3% |
| 2023 | $6,003 -4% | $1,405,050 +90.9% |
Find assessor info on the county website
Neighborhood: Barney Circle
Nearby schools
GreatSchools rating
- 5/10Watkins Elementary SchoolGrades: 1-5Distance: 0.3 mi
- 7/10Stuart-Hobson Middle SchoolGrades: 6-8Distance: 1.3 mi
- 2/10Eastern High SchoolGrades: 9-12Distance: 0.5 mi
Schools provided by the listing agent
- Middle: Eliot-hine
- High: Eastern Senior
- District: District Of Columbia Public Schools
Source: Bright MLS. This data may not be complete. We recommend contacting the local school district to confirm school assignments for this home.
Get pre-qualified for a loan
At Zillow Home Loans, we can pre-qualify you in as little as 5 minutes with no impact to your credit score.An equal housing lender. NMLS #10287.
Sell with ease on Zillow
Get a Zillow Showcase℠ listing at no additional cost and you could sell for —faster.
$1,379,900
2% more+$27,598
With Zillow Showcase(estimated)$1,407,498


