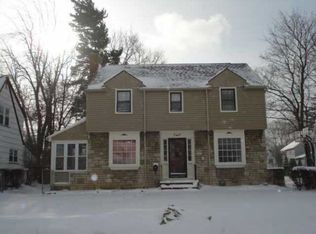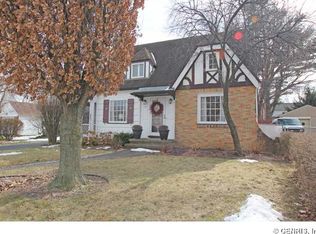Closed
$265,000
43 Yorkshire Rd, Rochester, NY 14609
3beds
1,547sqft
Single Family Residence
Built in 1941
6,098.4 Square Feet Lot
$285,200 Zestimate®
$171/sqft
$2,420 Estimated rent
Maximize your home sale
Get more eyes on your listing so you can sell faster and for more.
Home value
$285,200
$260,000 - $311,000
$2,420/mo
Zestimate® history
Loading...
Owner options
Explore your selling options
What's special
Welcome to your new home! This charming residence features many updates starting with a fabulous kitchen complete with modern appliances and a spacious walk-in pantry. The home features updated windows that fill the space with natural light, washer and dryer hookups on the main level, and newer floors adding a touch of elegance. With fresh paint throughout, this house is move-in ready. It offers three comfortable bedrooms and 1.5 stylish bathrooms. Don’t miss out on this gem – it’s the ideal blend of comfort and convenience. Schedule your showing today! Open House Saturday 7/6 from 12-2pm and Sunday 7/7 from 1-3pm. Showings begin Saturday July 6th @ 9am. Negotiations may begin anytime after Tuesday July 9th @ 6pm.
Zillow last checked: 8 hours ago
Listing updated: August 23, 2024 at 05:20pm
Listed by:
L Elaine Hanford 585-339-3946,
Howard Hanna
Bought with:
Jason Nettnin, 10401296062
RE/MAX Plus
Source: NYSAMLSs,MLS#: R1550026 Originating MLS: Rochester
Originating MLS: Rochester
Facts & features
Interior
Bedrooms & bathrooms
- Bedrooms: 3
- Bathrooms: 2
- Full bathrooms: 1
- 1/2 bathrooms: 1
- Main level bathrooms: 1
Heating
- Gas
Cooling
- Central Air
Appliances
- Included: Dryer, Electric Oven, Electric Range, Gas Water Heater, Refrigerator, Washer
Features
- Ceiling Fan(s), Kitchen Island, Kitchen/Family Room Combo
- Flooring: Ceramic Tile, Hardwood, Varies
- Basement: Finished
- Number of fireplaces: 1
Interior area
- Total structure area: 1,547
- Total interior livable area: 1,547 sqft
Property
Parking
- Total spaces: 1
- Parking features: Detached, Garage
- Garage spaces: 1
Features
- Levels: Two
- Stories: 2
- Patio & porch: Enclosed, Porch
- Exterior features: Blacktop Driveway, Fully Fenced
- Fencing: Full
Lot
- Size: 6,098 sqft
- Dimensions: 50 x 120
- Features: Near Public Transit, Rectangular, Rectangular Lot, Residential Lot
Details
- Parcel number: 2634001070700005036000
- Special conditions: Standard
Construction
Type & style
- Home type: SingleFamily
- Architectural style: Colonial
- Property subtype: Single Family Residence
Materials
- Vinyl Siding
- Foundation: Block
- Roof: Asphalt
Condition
- Resale
- Year built: 1941
Utilities & green energy
- Electric: Circuit Breakers
- Sewer: Connected
- Water: Connected, Public
- Utilities for property: Sewer Connected, Water Connected
Community & neighborhood
Location
- Region: Rochester
- Subdivision: Laurelton Sec B
Other
Other facts
- Listing terms: Cash,Conventional,FHA
Price history
| Date | Event | Price |
|---|---|---|
| 8/23/2024 | Sold | $265,000+36%$171/sqft |
Source: | ||
| 7/14/2024 | Pending sale | $194,900$126/sqft |
Source: | ||
| 7/5/2024 | Listed for sale | $194,900+153.1%$126/sqft |
Source: | ||
| 8/29/2011 | Sold | $77,001+2.7%$50/sqft |
Source: Public Record Report a problem | ||
| 5/16/2011 | Listing removed | $75,000$48/sqft |
Source: foreclosure.com Report a problem | ||
Public tax history
| Year | Property taxes | Tax assessment |
|---|---|---|
| 2024 | -- | $202,000 |
| 2023 | -- | $202,000 +62.4% |
| 2022 | -- | $124,400 |
Find assessor info on the county website
Neighborhood: 14609
Nearby schools
GreatSchools rating
- NAHelendale Road Primary SchoolGrades: PK-2Distance: 0.3 mi
- 3/10East Irondequoit Middle SchoolGrades: 6-8Distance: 1.1 mi
- 6/10Eastridge Senior High SchoolGrades: 9-12Distance: 2.1 mi
Schools provided by the listing agent
- District: East Irondequoit
Source: NYSAMLSs. This data may not be complete. We recommend contacting the local school district to confirm school assignments for this home.

