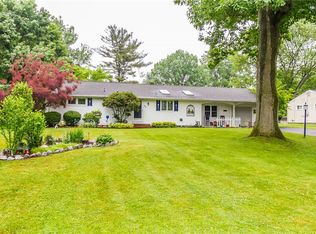Opportunity knocks! Spacious Split w/plenty of room to roam*Huge living room w/gas fireplace & full bath opens to ceramic tiled area w/hot tub*Large kitchen w/eating area & built-in desk plus formal dining room*Door from kitchen to expansive deck & backyard*Upper level has 3 bedrooms w/full bath & conveniently located laundry room. 2 finished rooms in basement provide additional room to spread out*Great for an office, rec-room, exercise area*The car/boat enthusiast or hobbyist will love the extra deep garage*Nice size kennel area provides a perfect, safe area for man's best friend*This home is an entertainer' delight w/ a large, fully enclosed, above ground pool*Needs work & some updating but at this price & in this neighborhood you can't go wrong!
This property is off market, which means it's not currently listed for sale or rent on Zillow. This may be different from what's available on other websites or public sources.
