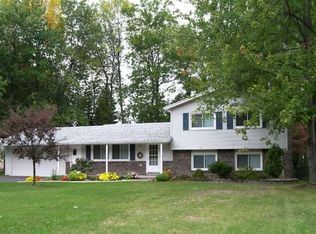Delightful 3 bdrm, 2 bath split level w/attached 2 car garage on nicely landscaped lot! Eat-in kitchen includes appliances; Family room w/wdbn fplc & sliders to 4 season sunroom addition; Living/dining room combo; 1st floor laundry includes washer & dryer; Bdrms w/gleaming hdwd floors; C/A; Lg bkyd w/deck, shed & mature trees for added privacy! (Source: RES 150)
This property is off market, which means it's not currently listed for sale or rent on Zillow. This may be different from what's available on other websites or public sources.
