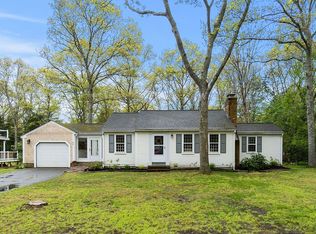Sold for $647,500
$647,500
43 Woodridge Road, East Sandwich, MA 02537
4beds
1,608sqft
Single Family Residence
Built in 1978
0.34 Acres Lot
$652,400 Zestimate®
$403/sqft
$2,789 Estimated rent
Home value
$652,400
$587,000 - $724,000
$2,789/mo
Zestimate® history
Loading...
Owner options
Explore your selling options
What's special
Welcome to this beautifully maintained 4-bedroom, 2-bath Cape-style home located in the highly sought-after Lakewood Hills neighborhood. Move-in ready and full of charm, this home offers a warm and inviting atmosphere from the moment you step inside. A bright and airy sunroom greets you upon entry, providing a perfect space to relax or entertain. The kitchen features brand-new appliances and flows seamlessly into the fireplaced living room, creating an ideal layout for everyday living and gatherings. Two comfortable bedrooms and a full bathroom complete the first floor.Upstairs, you'll find two generously sized bedrooms and an additional full bath, offering ample space for family or guests. Additional features include air conditioning, a fully fenced backyard, an outdoor shower, and a partially finished basement--perfect for a home office, gym, or playroom. Enjoy all the benefits of living in Lakewood Hills, including access to the association beach and clubhouse. Don't miss the opportunity to make this wonderful home your own--schedule a private showing today!
Zillow last checked: 8 hours ago
Listing updated: July 16, 2025 at 12:16pm
Listed by:
Megan G Harden 508-922-3011,
Greer Real Estate, LLC
Bought with:
Member Non
cci.unknownoffice
Source: CCIMLS,MLS#: 22502466
Facts & features
Interior
Bedrooms & bathrooms
- Bedrooms: 4
- Bathrooms: 2
- Full bathrooms: 2
- Main level bathrooms: 1
Heating
- Has Heating (Unspecified Type)
Cooling
- Central Air, Other
Appliances
- Included: Gas Water Heater
Features
- Flooring: Hardwood, Tile
- Basement: Full,Interior Entry
- Number of fireplaces: 1
Interior area
- Total structure area: 1,608
- Total interior livable area: 1,608 sqft
Property
Parking
- Total spaces: 1
- Parking features: Garage - Attached, Open
- Attached garage spaces: 1
- Has uncovered spaces: Yes
Features
- Stories: 2
- Patio & porch: Deck
- Exterior features: Outdoor Shower
- Fencing: Fenced, Full
Lot
- Size: 0.34 Acres
Details
- Parcel number: 233400
- Zoning: R2
- Special conditions: None
Construction
Type & style
- Home type: SingleFamily
- Architectural style: Cape Cod
- Property subtype: Single Family Residence
Materials
- Clapboard
- Foundation: Poured
- Roof: Asphalt
Condition
- Actual
- New construction: No
- Year built: 1978
Utilities & green energy
- Sewer: Septic Tank
Community & neighborhood
Location
- Region: East Sandwich
HOA & financial
HOA
- Has HOA: Yes
- HOA fee: $200 annually
- Amenities included: Recreation Room, Clubhouse
Other
Other facts
- Listing terms: FHA
- Road surface type: Paved
Price history
| Date | Event | Price |
|---|---|---|
| 7/16/2025 | Sold | $647,500-0.4%$403/sqft |
Source: | ||
| 5/26/2025 | Pending sale | $649,900$404/sqft |
Source: | ||
| 5/22/2025 | Listed for sale | $649,900+21.5%$404/sqft |
Source: | ||
| 2/1/2023 | Sold | $535,000-3.6%$333/sqft |
Source: MLS PIN #73059114 Report a problem | ||
| 12/17/2022 | Contingent | $555,000$345/sqft |
Source: MLS PIN #73059114 Report a problem | ||
Public tax history
| Year | Property taxes | Tax assessment |
|---|---|---|
| 2025 | $5,405 +12.7% | $511,400 +15.1% |
| 2024 | $4,798 +2.3% | $444,300 +8.9% |
| 2023 | $4,691 +4.9% | $407,900 +20% |
Find assessor info on the county website
Neighborhood: 02537
Nearby schools
GreatSchools rating
- 9/10Oak Ridge SchoolGrades: 3-6Distance: 0.6 mi
- 6/10Sandwich Middle High SchoolGrades: 7-12Distance: 1.6 mi
Schools provided by the listing agent
- District: Sandwich
Source: CCIMLS. This data may not be complete. We recommend contacting the local school district to confirm school assignments for this home.
Get a cash offer in 3 minutes
Find out how much your home could sell for in as little as 3 minutes with a no-obligation cash offer.
Estimated market value$652,400
Get a cash offer in 3 minutes
Find out how much your home could sell for in as little as 3 minutes with a no-obligation cash offer.
Estimated market value
$652,400
