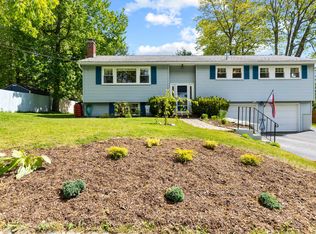Closed
$765,000
43 Woodfield Road, Portland, ME 04102
3beds
1,875sqft
Single Family Residence
Built in 1964
9,583.2 Square Feet Lot
$807,400 Zestimate®
$408/sqft
$3,763 Estimated rent
Home value
$807,400
$735,000 - $888,000
$3,763/mo
Zestimate® history
Loading...
Owner options
Explore your selling options
What's special
Fantastic multi-level home in Longfellow Woods! The fireplace and built-ins instantly capture your eye as you enter the spacious living room with wood floors. The updated kitchen with quartz countertops, large pantry cabinets and stainless steel appliances opens seamlessly in the dining room overlooking the fenced in backyard. Three bedrooms with wood floors and a full bath with washer + dryer complete the top floor. There is a flex space perfect for a guest bedroom, office or den. The completely renovated lower level offers an amazing family room with an electric fireplace surrounded by shiplap and a bar area with a mini-fridge and live edge countertops. An additional full bath and laundry make for easy living. Outside, there are plenty of wonderful spaces to entertain or just relax with a deck, hot tub and patio with a firepit. New system upgrades include a high-efficiency boiler, heat pumps, plumbing in the lower level and electrical. This lovely neighborhood location allows you to enjoy local trails along in the Fore River Sanctuary, Evergreen Cemetery and Capisic Pond Park all while being near numerous restaurants, local shops and a James Beard award winning bakery!
Zillow last checked: 8 hours ago
Listing updated: September 28, 2024 at 07:38pm
Listed by:
Portside Real Estate Group
Bought with:
King + Miller Real Estate
Source: Maine Listings,MLS#: 1593158
Facts & features
Interior
Bedrooms & bathrooms
- Bedrooms: 3
- Bathrooms: 3
- Full bathrooms: 2
- 1/2 bathrooms: 1
Bedroom 1
- Features: Closet
- Level: Second
Bedroom 2
- Features: Closet
- Level: Second
Bedroom 3
- Features: Closet
- Level: Second
Dining room
- Features: Dining Area
- Level: First
Family room
- Features: Built-in Features
- Level: Basement
Kitchen
- Features: Eat-in Kitchen, Pantry
- Level: First
Living room
- Features: Built-in Features, Wood Burning Fireplace
- Level: First
Office
- Level: First
Heating
- Heat Pump, Hot Water
Cooling
- Heat Pump
Appliances
- Included: Dishwasher, Dryer, Microwave, Electric Range, Refrigerator, Washer, Tankless Water Heater
Features
- Bathtub, Pantry, Shower
- Flooring: Tile, Wood
- Doors: Storm Door(s)
- Windows: Double Pane Windows
- Basement: Interior Entry,Finished,Full
- Number of fireplaces: 1
Interior area
- Total structure area: 1,875
- Total interior livable area: 1,875 sqft
- Finished area above ground: 1,347
- Finished area below ground: 528
Property
Parking
- Total spaces: 1
- Parking features: Paved, 1 - 4 Spaces, Garage Door Opener
- Attached garage spaces: 1
Features
- Levels: Multi/Split
- Patio & porch: Deck, Patio
- Has spa: Yes
- Has view: Yes
- View description: Trees/Woods
Lot
- Size: 9,583 sqft
- Features: Near Shopping, Near Turnpike/Interstate, Neighborhood, Level, Landscaped
Details
- Additional structures: Shed(s)
- Parcel number: PTLDM286BB002001
- Zoning: R3
- Other equipment: Cable, Internet Access Available
Construction
Type & style
- Home type: SingleFamily
- Architectural style: Other
- Property subtype: Single Family Residence
Materials
- Wood Frame, Clapboard, Wood Siding
- Roof: Shingle
Condition
- Year built: 1964
Utilities & green energy
- Electric: Circuit Breakers
- Sewer: Public Sewer
- Water: Public
- Utilities for property: Utilities On
Green energy
- Energy efficient items: 90% Efficient Furnace, LED Light Fixtures
Community & neighborhood
Location
- Region: Portland
Other
Other facts
- Road surface type: Paved
Price history
| Date | Event | Price |
|---|---|---|
| 7/31/2024 | Sold | $765,000+13.3%$408/sqft |
Source: | ||
| 6/18/2024 | Pending sale | $675,000$360/sqft |
Source: | ||
| 6/13/2024 | Listed for sale | $675,000+114.3%$360/sqft |
Source: | ||
| 8/8/2017 | Sold | $315,000+5%$168/sqft |
Source: | ||
| 7/6/2017 | Pending sale | $299,900$160/sqft |
Source: Greater Portland #1314788 Report a problem | ||
Public tax history
| Year | Property taxes | Tax assessment |
|---|---|---|
| 2024 | $6,065 | $420,900 |
| 2023 | $6,065 +14.9% | $420,900 +8.5% |
| 2022 | $5,278 +11% | $387,800 +90.1% |
Find assessor info on the county website
Neighborhood: Nasons Corner
Nearby schools
GreatSchools rating
- 4/10Amanda C Rowe SchoolGrades: PK-5Distance: 0.5 mi
- 6/10Lincoln Middle SchoolGrades: 6-8Distance: 0.7 mi
- 2/10Deering High SchoolGrades: 9-12Distance: 0.7 mi

Get pre-qualified for a loan
At Zillow Home Loans, we can pre-qualify you in as little as 5 minutes with no impact to your credit score.An equal housing lender. NMLS #10287.
Sell for more on Zillow
Get a free Zillow Showcase℠ listing and you could sell for .
$807,400
2% more+ $16,148
With Zillow Showcase(estimated)
$823,548