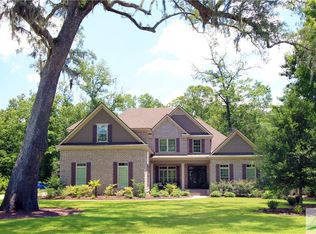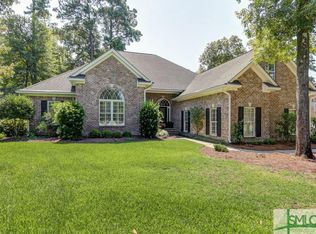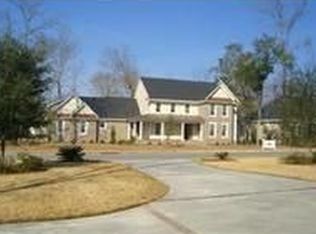Stunning Classic, luxury home, w/ beautifully landscaped yard, newly renovated swimming pool/jacuzzi combo with new pump, new stone tiles around pool & gazebo, fruit trees, & grapevine. Hardwood floors on main w/ separate office, den & dining rooms. Front LR has wet-bar & marble fireplace w/ fabulous wood mantle and den has large stone fireplace. New carpet in Master & amazing Walk-In, new shower-tile & marble floor in Master Bath. New refrigerator & dishwasher, commercial-grade stove w/ water tap, & large kitchen island w/ wine chiller & prep-sink. Upstairs has new flooring, remodeled bathroom, bonus room w/ built-in window seats & billiards table, plus a theater-room w/ digital projector, movie screen, HDMI control-console, surround-sound speakers, adjustable lights, & four-person recliner seating also included. Home also has built-in sound system, tray ceilings, crown & panel molding, plantation shutters, recessed LED lighting, built-in cabinets & invisible fence system
This property is off market, which means it's not currently listed for sale or rent on Zillow. This may be different from what's available on other websites or public sources.


