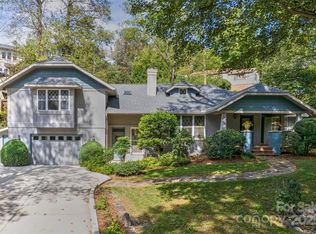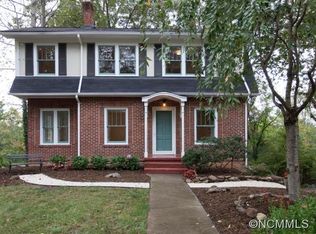Closed
$950,000
43 Winthrop Rd, Asheville, NC 28806
4beds
3,304sqft
Single Family Residence
Built in 1927
0.15 Acres Lot
$1,010,400 Zestimate®
$288/sqft
$3,183 Estimated rent
Home value
$1,010,400
$940,000 - $1.09M
$3,183/mo
Zestimate® history
Loading...
Owner options
Explore your selling options
What's special
Stunning historic home in West Asheville's desirable Morningside Park neighborhood. Main level includes a formal dining and living room, a great room, kitchen, laundry, a full bath and laundry mud room. Historic charm found amongst the modern updates and addition. Large primary with vaulted ceilings, walk-in closet and a tiled shower with double shower heads. There is an abundance of natural light throughout the entire home. Indulge in outdoor living on the large screened porch, new deck, or patio - a true outdoor haven. New privacy fence in the backyard ideal for pets or play. Lower level boasts great flex space ideal for another family room and a recreation room. Don't miss the adjoining workshop which provides space for your creative pursuits, gardening or DIY projects. Convenient Asheville location minutes to all amenities, downtown, the Farmer's Market, airport and more! Don't miss this one!
Zillow last checked: 8 hours ago
Listing updated: September 29, 2023 at 08:15am
Listing Provided by:
Holly Martin 828-768-3282,
Premier Sotheby’s International Realty
Bought with:
Luiz Leonetti
Town and Mountain Realty
Source: Canopy MLS as distributed by MLS GRID,MLS#: 4058420
Facts & features
Interior
Bedrooms & bathrooms
- Bedrooms: 4
- Bathrooms: 3
- Full bathrooms: 3
Primary bedroom
- Level: Upper
Primary bedroom
- Level: Upper
Bedroom s
- Level: Upper
Bedroom s
- Level: Upper
Bathroom full
- Level: Main
Bathroom full
- Level: Upper
Bathroom full
- Level: Main
Bathroom full
- Level: Upper
Dining room
- Level: Main
Dining room
- Level: Main
Family room
- Level: Basement
Family room
- Level: Basement
Kitchen
- Level: Main
Kitchen
- Level: Main
Laundry
- Level: Main
Laundry
- Level: Main
Living room
- Level: Main
Living room
- Level: Main
Recreation room
- Level: Basement
Recreation room
- Level: Basement
Workshop
- Level: Basement
Workshop
- Level: Basement
Heating
- Ductless
Cooling
- Ductless
Appliances
- Included: Dishwasher, Electric Oven, Electric Range, Electric Water Heater, Microwave, Refrigerator, Washer/Dryer
- Laundry: Main Level
Features
- Flooring: Concrete, Laminate, Tile, Wood
- Basement: Basement Garage Door,Basement Shop,Exterior Entry,Full,Interior Entry,Partially Finished
- Attic: Pull Down Stairs
- Fireplace features: Wood Burning Stove
Interior area
- Total structure area: 2,443
- Total interior livable area: 3,304 sqft
- Finished area above ground: 2,443
- Finished area below ground: 861
Property
Parking
- Total spaces: 1
- Parking features: Electric Vehicle Charging Station(s), Attached Garage
- Attached garage spaces: 1
Features
- Levels: Two
- Stories: 2
- Patio & porch: Covered, Deck, Front Porch, Patio, Rear Porch, Screened
- Fencing: Back Yard,Fenced,Privacy
Lot
- Size: 0.15 Acres
- Features: Green Area
Details
- Parcel number: 963800851100000
- Zoning: RS8
- Special conditions: Standard
Construction
Type & style
- Home type: SingleFamily
- Architectural style: Traditional
- Property subtype: Single Family Residence
Materials
- Brick Full, Stucco
- Roof: Shingle
Condition
- New construction: No
- Year built: 1927
Utilities & green energy
- Sewer: Public Sewer
- Water: City
Community & neighborhood
Location
- Region: Asheville
- Subdivision: Morningside
Other
Other facts
- Listing terms: Cash,Conventional
- Road surface type: Concrete, Paved
Price history
Price history is unavailable.
Public tax history
| Year | Property taxes | Tax assessment |
|---|---|---|
| 2025 | $7,403 +1.7% | $673,900 -4.4% |
| 2024 | $7,279 +5.2% | $704,600 +2.5% |
| 2023 | $6,922 +1% | $687,300 |
Find assessor info on the county website
Neighborhood: 28806
Nearby schools
GreatSchools rating
- 8/10Vance ElementaryGrades: PK-5Distance: 0.8 mi
- 7/10Asheville MiddleGrades: 6-8Distance: 2.4 mi
- 7/10School Of Inquiry And Life ScienceGrades: 9-12Distance: 2.5 mi
Schools provided by the listing agent
- Elementary: Asheville City
- Middle: Asheville
- High: Asheville
Source: Canopy MLS as distributed by MLS GRID. This data may not be complete. We recommend contacting the local school district to confirm school assignments for this home.
Get a cash offer in 3 minutes
Find out how much your home could sell for in as little as 3 minutes with a no-obligation cash offer.
Estimated market value$1,010,400
Get a cash offer in 3 minutes
Find out how much your home could sell for in as little as 3 minutes with a no-obligation cash offer.
Estimated market value
$1,010,400

