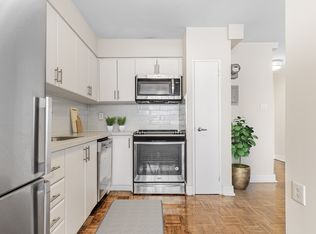This is an unfurnished (pictures from before the move), 1200 sqft main floor unit with three bedrooms, one bathroom, and a large living/dining room. One parking space is available but an additional one can be added at extra cost. The unit has laundry, a fridge, an updated stove, access to half the backyard, central A/C and heating. The area is in a nice, quiet, family friendly neighbourhood. There is also a private entrance for the main floor unit with a front porch and access to a balcony. No pets allowed. It's close to: -Many schools (catholic, elementary, high school), including York University -Grocery stores and a 10-15 minute drive from Yorkdale -Downsview park and the library -Humber River Hospital -Many buses, the subway, the 401 and 400 $3000 monthly plus utilities split between the basement unit equally (based on number of individuals aged 14+). Please provide -Information about yourself -Employment verification/most recent pay stub -Credit report Available August 1st.
This property is off market, which means it's not currently listed for sale or rent on Zillow. This may be different from what's available on other websites or public sources.
