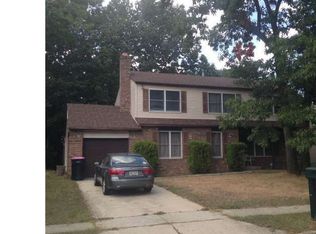Home Sweet Home!!! This beautifully maintained colonial is move-in ready and waiting for you. You'll be impressed the moment you walk through the front door. The foyer features a spacious closet for your coats and all of your outdoor gear. Just to the left of the foyer, through an arched doorway, is the home's formal living room complete with hardwood floors, large windows, and a cozy brick fireplace. The dining room is conveniently located just off of the exquisite kitchen. The large eat-in kitchen boasts stainless steel appliances, a copious amount of freshly-painted cabinets, a deep sink, beautiful back splash, a pantry, a bonus closet, and glass doors that lead to the large back deck. The family room is the perfect gathering space for all of your family and friends. Also on the main floor is the spacious laundry room and a powder room. The garage has been converted into a den with a big, brand-new window, but it would also be a great space for a playroom, an office, a gym area, a fifth bedroom, or it could easily be converted back into a garage...whatever best suits your needs! Upstairs you'll find the master suite with a full bathroom and a walk-in closet. The three other bedrooms on this floor are generously-sized and have roomy closets. If you're not in love yet, take a peek out back where you'll find a new fence, a 2-tiered deck, and an above ground pool. You're going to want to entertain all summer long in your backyard oasis! In addition to the well-maintained amenities in this house, you'll also be happy to know that the carpet is Brand New and comes with a warranty and the roof is only a year old!!! You can't go wrong with this one - make your appointment today!
This property is off market, which means it's not currently listed for sale or rent on Zillow. This may be different from what's available on other websites or public sources.

