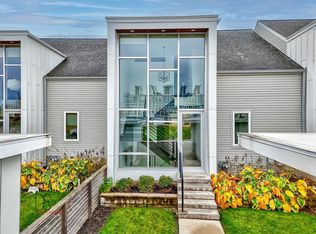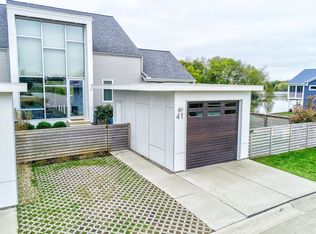Waterfront Modern Townhome in Heritage Harbor - Fully Furnished & Resort-Ready! Welcome to The Flite Series - a stunning modern townhome in the sought-after Heritage Harbor resort community. Nestled along the water, this move-in-ready home offers both luxury and convenience, making it perfect as a primary residence, vacation getaway, or investment property. Step through the private front courtyard into a bright and airy open-concept interior featuring brand-new quartz kitchen countertops, 3.5 baths, and two spacious bedrooms-each with its own en-suite. Storage abounds, ensuring effortless organization. But don't let the bedroom count fool you! The lower-level retreat spans over 900 sq. ft. of beautifully finished living space, complete with a built-in Murphy bed, pull-out sofa, game table, and more-ideal for additional guests. Outside, enjoy the convenience of a detached garage plus a private parking pad. Best of all, this home is being sold fully furnished, so you can start enjoying waterfront living from day one. As part of Heritage Harbor, you'll have access to resort-style amenities, including: Community pools Walking & biking trails Dog park On-site restaurant Pickleball courts Year-round events Located just 3 miles from charming downtown Ottawa and 15 minutes from 4 breathtaking State Parks, this home offers the perfect blend of adventure and relaxation. Plus, optional on-site rental management makes it an excellent investment opportunity. Don't miss this chance to own a slice of waterfront paradise-schedule your private tour today!
This property is off market, which means it's not currently listed for sale or rent on Zillow. This may be different from what's available on other websites or public sources.

