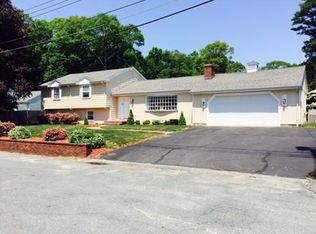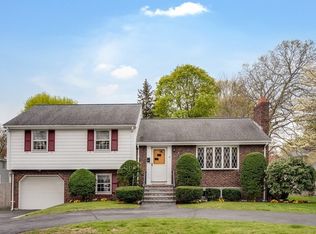Sold for $1,100,000
$1,100,000
43 Windsor Rd, Stoneham, MA 02180
5beds
3,930sqft
Single Family Residence
Built in 1954
10,799 Square Feet Lot
$1,348,800 Zestimate®
$280/sqft
$5,581 Estimated rent
Home value
$1,348,800
$1.24M - $1.48M
$5,581/mo
Zestimate® history
Loading...
Owner options
Explore your selling options
What's special
This pristine home located in the desirable Colonial Park neighborhood exudes pride of ownership! Step inside to the inviting living room with a fireplace and bay window allowing plenty of natural light. The granite kitchen has SS appliances and a large island perfect for cooking and entertaining. The kitchen seamlessly flows into the dining area with a custom built-in cabinet and sliders to the screened in porch overlooking the backyard. The kitchen also leads to a guest bath with laundry and family room that provides access to the potential in-law suite featuring an open concept living area with granite kitchen and SS appliances, bedroom, full bath, laundry area and ample closet space. The second floor offers 4 bedrooms and a full bath. Amenities include 2-car garage, central air, hardwood floors, central vac, sprinkler system, and extensive basement storage. Easy access to major highways, shopping, restaurants and Melrose Highland train station. A must see!
Zillow last checked: 8 hours ago
Listing updated: June 28, 2023 at 03:42pm
Listed by:
Terri A. Maffeo 781-801-3455,
LAER Realty Partners 781-627-7200
Bought with:
Patrick Verbeke
Keller Williams Realty Boston Northwest
Source: MLS PIN,MLS#: 73106305
Facts & features
Interior
Bedrooms & bathrooms
- Bedrooms: 5
- Bathrooms: 3
- Full bathrooms: 3
Primary bedroom
- Features: Ceiling Fan(s), Closet, Flooring - Hardwood
- Level: Second
- Area: 187
- Dimensions: 17 x 11
Bedroom 2
- Features: Ceiling Fan(s), Closet, Flooring - Hardwood
- Level: Second
- Area: 165
- Dimensions: 15 x 11
Bedroom 3
- Features: Ceiling Fan(s), Closet, Flooring - Hardwood
- Level: Second
- Area: 120
- Dimensions: 12 x 10
Bedroom 4
- Features: Ceiling Fan(s), Closet, Flooring - Hardwood
- Level: Second
- Area: 99
- Dimensions: 11 x 9
Bedroom 5
- Features: Ceiling Fan(s), Closet, Flooring - Hardwood
- Level: First
- Area: 294
- Dimensions: 14 x 21
Bathroom 1
- Features: Bathroom - 3/4, Pocket Door
- Level: First
Bathroom 2
- Features: Bathroom - Full
- Level: First
Bathroom 3
- Features: Bathroom - Full
- Level: Second
Dining room
- Features: Closet/Cabinets - Custom Built, Flooring - Hardwood, Slider, Crown Molding
- Level: First
- Area: 182
- Dimensions: 14 x 13
Family room
- Features: Flooring - Hardwood, Crown Molding
- Level: First
- Area: 180
- Dimensions: 12 x 15
Kitchen
- Features: Flooring - Hardwood, Countertops - Stone/Granite/Solid, Kitchen Island, Recessed Lighting, Stainless Steel Appliances, Crown Molding
- Level: First
- Area: 231
- Dimensions: 21 x 11
Living room
- Features: Flooring - Hardwood, Window(s) - Bay/Bow/Box, Recessed Lighting, Crown Molding
- Level: First
- Area: 231
- Dimensions: 21 x 11
Heating
- Oil, Propane
Cooling
- Central Air
Appliances
- Included: Water Heater, Range, Dishwasher, Disposal, Microwave, Refrigerator, Washer, Dryer
- Laundry: First Floor
Features
- Countertops - Stone/Granite/Solid, Recessed Lighting, Peninsula, Ceiling Fan(s), Slider, Kitchen, Central Vacuum
- Flooring: Tile, Hardwood, Flooring - Hardwood
- Doors: Insulated Doors
- Windows: Insulated Windows
- Basement: Full,Partially Finished,Sump Pump
- Number of fireplaces: 1
- Fireplace features: Living Room
Interior area
- Total structure area: 3,930
- Total interior livable area: 3,930 sqft
Property
Parking
- Total spaces: 5
- Parking features: Attached, Garage Door Opener, Garage Faces Side, Insulated, Off Street, Paved
- Attached garage spaces: 2
- Uncovered spaces: 3
Features
- Patio & porch: Porch, Patio
- Exterior features: Porch, Patio, Rain Gutters, Storage, Professional Landscaping, Sprinkler System
Lot
- Size: 10,799 sqft
- Features: Level
Details
- Parcel number: 767261
- Zoning: RA
Construction
Type & style
- Home type: SingleFamily
- Architectural style: Colonial
- Property subtype: Single Family Residence
Materials
- Frame
- Foundation: Concrete Perimeter
- Roof: Shingle
Condition
- Year built: 1954
Utilities & green energy
- Electric: 200+ Amp Service
- Sewer: Public Sewer
- Water: Public
Green energy
- Energy efficient items: Thermostat
Community & neighborhood
Community
- Community features: Public Transportation, Shopping, Park
Location
- Region: Stoneham
Price history
| Date | Event | Price |
|---|---|---|
| 6/27/2023 | Sold | $1,100,000-8.3%$280/sqft |
Source: MLS PIN #73106305 Report a problem | ||
| 5/19/2023 | Contingent | $1,200,000$305/sqft |
Source: MLS PIN #73106305 Report a problem | ||
| 5/3/2023 | Listed for sale | $1,200,000$305/sqft |
Source: MLS PIN #73106305 Report a problem | ||
Public tax history
| Year | Property taxes | Tax assessment |
|---|---|---|
| 2025 | $11,032 +2.5% | $1,078,400 +6.1% |
| 2024 | $10,764 +6.2% | $1,016,400 +11.3% |
| 2023 | $10,133 +12.7% | $912,900 +5.7% |
Find assessor info on the county website
Neighborhood: 02180
Nearby schools
GreatSchools rating
- 8/10Colonial Park Elementary SchoolGrades: PK-4Distance: 0.2 mi
- 7/10Stoneham Middle SchoolGrades: 5-8Distance: 1.3 mi
- 6/10Stoneham High SchoolGrades: 9-12Distance: 0.3 mi
Schools provided by the listing agent
- Middle: Central Middle
- High: Shs
Source: MLS PIN. This data may not be complete. We recommend contacting the local school district to confirm school assignments for this home.
Get a cash offer in 3 minutes
Find out how much your home could sell for in as little as 3 minutes with a no-obligation cash offer.
Estimated market value$1,348,800
Get a cash offer in 3 minutes
Find out how much your home could sell for in as little as 3 minutes with a no-obligation cash offer.
Estimated market value
$1,348,800

