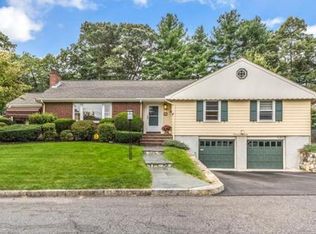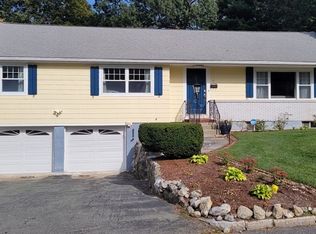Sold for $1,378,000 on 04/04/24
$1,378,000
43 Windmill Ln, Arlington, MA 02474
3beds
2,865sqft
Single Family Residence
Built in 1952
0.26 Acres Lot
$1,551,100 Zestimate®
$481/sqft
$4,285 Estimated rent
Home value
$1,551,100
$1.41M - $1.74M
$4,285/mo
Zestimate® history
Loading...
Owner options
Explore your selling options
What's special
Sprawling sunny ranch with oversized two car garage, in a lovely leafy neighborhood on a quiet street close to the Winchester Country Club! The flexible floor plan features an expansive living room w/ fireplace open to dining room with built-in cabinet; kitchen semi open to a family/TV/playroom with laundry; two bedrooms, one with ensuite 1/2 bath; and a third room that works equally well as 3rd bedroom or office. The lower level offers a large semi finished space with it's own entrance and a 2022 bathroom w/ shower. Many accessible features including single floor living, a family bath with step-in shower and separate tub, 1/2 bath in the primary bedroom, and wide door openings. Hardwood floors, great light, cozy sunporch. Huge level yard with storage shed. Move in ready, but also a fabulous opportunity to create the house of your dreams - remodel the kitchen & baths or add a second floor!
Zillow last checked: 8 hours ago
Listing updated: April 04, 2024 at 11:52am
Listed by:
Nellie Aikenhead 781-228-9303,
Aikenhead Real Estate, Inc. 781-228-9303,
Kathryn Hendy 781-859-6382
Bought with:
Naomi DeLairre
Barrett Sotheby's International Realty
Source: MLS PIN,MLS#: 73212253
Facts & features
Interior
Bedrooms & bathrooms
- Bedrooms: 3
- Bathrooms: 3
- Full bathrooms: 2
- 1/2 bathrooms: 1
Primary bedroom
- Features: Bathroom - Half, Closet, Flooring - Hardwood
- Level: First
- Area: 220
- Dimensions: 22 x 10
Bedroom 2
- Features: Flooring - Hardwood
- Level: First
- Area: 168
- Dimensions: 12 x 14
Bedroom 3
- Features: Flooring - Hardwood
- Level: First
- Area: 154
- Dimensions: 14 x 11
Bathroom 1
- Features: Bathroom - Tiled With Tub & Shower
- Level: First
- Area: 56
- Dimensions: 7 x 8
Bathroom 2
- Features: Bathroom - 3/4
- Level: Basement
- Area: 50
- Dimensions: 5 x 10
Bathroom 3
- Features: Bathroom - Half
- Level: First
- Area: 35
- Dimensions: 7 x 5
Dining room
- Features: Flooring - Hardwood
- Level: First
- Area: 144
- Dimensions: 12 x 12
Family room
- Features: Flooring - Vinyl, Exterior Access
- Level: First
- Area: 110
- Dimensions: 10 x 11
Kitchen
- Features: Flooring - Vinyl
- Level: First
- Area: 126
- Dimensions: 14 x 9
Living room
- Features: Flooring - Hardwood
- Level: First
- Area: 276
- Dimensions: 12 x 23
Heating
- Hot Water, Oil
Cooling
- Central Air
Appliances
- Laundry: First Floor, Electric Dryer Hookup, Washer Hookup
Features
- Sun Room, Bonus Room
- Flooring: Vinyl, Hardwood
- Windows: Insulated Windows
- Basement: Full,Partially Finished,Interior Entry
- Number of fireplaces: 2
- Fireplace features: Living Room
Interior area
- Total structure area: 2,865
- Total interior livable area: 2,865 sqft
Property
Parking
- Total spaces: 4
- Parking features: Attached, Garage Door Opener, Oversized, Paved
- Attached garage spaces: 2
- Uncovered spaces: 2
Features
- Patio & porch: Porch - Enclosed
- Exterior features: Porch - Enclosed, Storage, Sprinkler System
Lot
- Size: 0.26 Acres
- Features: Level
Details
- Parcel number: M:103.0 B:0002 L:0002,326146
- Zoning: R0
Construction
Type & style
- Home type: SingleFamily
- Architectural style: Ranch
- Property subtype: Single Family Residence
Materials
- Frame
- Foundation: Concrete Perimeter
- Roof: Shingle
Condition
- Year built: 1952
Utilities & green energy
- Electric: Circuit Breakers
- Sewer: Public Sewer
- Water: Public
- Utilities for property: for Electric Range, for Electric Dryer, Washer Hookup
Community & neighborhood
Community
- Community features: Park, Conservation Area, Highway Access, Public School
Location
- Region: Arlington
- Subdivision: Morningside
Price history
| Date | Event | Price |
|---|---|---|
| 4/4/2024 | Sold | $1,378,000+19.8%$481/sqft |
Source: MLS PIN #73212253 | ||
| 3/14/2024 | Listed for sale | $1,150,000+39.4%$401/sqft |
Source: MLS PIN #73212253 | ||
| 7/26/2023 | Listing removed | -- |
Source: Zillow Rentals | ||
| 5/2/2023 | Price change | $4,300+10.3%$2/sqft |
Source: Zillow Rentals | ||
| 4/28/2023 | Price change | $3,900-9.3%$1/sqft |
Source: MLS PIN #73057610 | ||
Public tax history
| Year | Property taxes | Tax assessment |
|---|---|---|
| 2025 | $10,778 +5.2% | $1,000,700 +3.4% |
| 2024 | $10,249 +6.1% | $967,800 +12.4% |
| 2023 | $9,656 +1.9% | $861,400 +3.8% |
Find assessor info on the county website
Neighborhood: 02474
Nearby schools
GreatSchools rating
- 8/10M. Norcross Stratton Elementary SchoolGrades: K-5Distance: 0.4 mi
- 9/10Ottoson Middle SchoolGrades: 7-8Distance: 1.1 mi
- 10/10Arlington High SchoolGrades: 9-12Distance: 1.1 mi
Schools provided by the listing agent
- Elementary: Stratton
- Middle: Gibbs/Ottoson
- High: Arlington Hs
Source: MLS PIN. This data may not be complete. We recommend contacting the local school district to confirm school assignments for this home.
Get a cash offer in 3 minutes
Find out how much your home could sell for in as little as 3 minutes with a no-obligation cash offer.
Estimated market value
$1,551,100
Get a cash offer in 3 minutes
Find out how much your home could sell for in as little as 3 minutes with a no-obligation cash offer.
Estimated market value
$1,551,100

