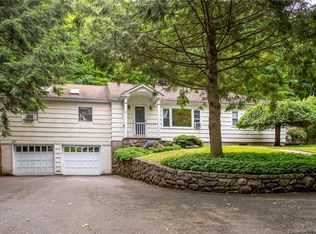Located on a cul-de-sac this newer, colonial home is less then 90 minutes commute to Manhattan. Perfect for a weekend home or year-round living, it offers super private setting and close proximity to downtown Bethel and its many parks. Set at the end of a quiet street the home boasts a picturesque wrap-around porch which connects to a large, private deck in the back. Bright, sunny kitchen, with granite island and large pantry, has a breakfast area, and it opens to family room with fireplace / wood stove. Sliders lead to sun filled deck. Main level also includes a dining room located next to the kitchen, office and a laundry room. Upper level offers primary suite with sun filled bath with jacuzzi, and walk-in closet. Second bedroom, just off the main bedroom, has vaulted ceiling and Palladian windows. Two other bedrooms and full bath complete the upper level. Huge, walk-up attic area with ample storage space, could be easily converted into additional living space. Enormous, walk-out basement with 9+ ceiling offers even more options for future expansion, perfect for playroom, home theatre, wine cellar etc.. Three car garage completes the list of impressive amenities. Look no more, this house has it all!
This property is off market, which means it's not currently listed for sale or rent on Zillow. This may be different from what's available on other websites or public sources.
