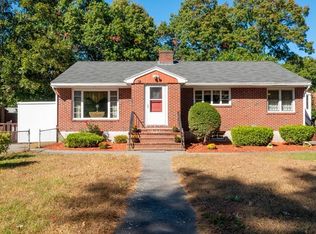Sold for $605,000 on 02/07/24
$605,000
43 Wilson Rd, Tewksbury, MA 01876
3beds
1,924sqft
Single Family Residence
Built in 1990
7,000 Square Feet Lot
$671,700 Zestimate®
$314/sqft
$3,347 Estimated rent
Home value
$671,700
$638,000 - $705,000
$3,347/mo
Zestimate® history
Loading...
Owner options
Explore your selling options
What's special
Beautiful Contemporary In A Sought After Neighborhood Well Maintained 8 Rooms 3 Bedrooms 2 Full Baths Field Stone Fireplace In Cathedal Living Room . Updated Eat In Kitchen Open To Formal Dining Room Updated Baths Gleaming Hardwood Floors Very Spacious Home Main Bath Has Oversized Jetted Bath Tub Lower Level Finished Walk Out To Beautiful Patio Back Yard With Fireplace And Shade Awning And Waterfall Lower Level Has A Hearth With Wood Stove All Appliances Are Included Three Storage Sheds A Must See Great Home Happy Holidays
Zillow last checked: 8 hours ago
Listing updated: February 09, 2024 at 06:05pm
Listed by:
Donald Robitaille 978-866-2030,
Pristine Homes Realty, LLC 978-649-7345
Bought with:
Anthony Castellano
Lamacchia Realty, Inc.
Source: MLS PIN,MLS#: 73182504
Facts & features
Interior
Bedrooms & bathrooms
- Bedrooms: 3
- Bathrooms: 2
- Full bathrooms: 2
Primary bedroom
- Level: Third
- Area: 238
- Dimensions: 14 x 17
Bedroom 2
- Level: Third
- Area: 121
- Dimensions: 11 x 11
Bedroom 3
- Level: Second
- Area: 110
- Dimensions: 10 x 11
Primary bathroom
- Features: Yes
Bathroom 1
- Level: Second
- Area: 88
- Dimensions: 11 x 8
Bathroom 2
- Level: Third
- Area: 80
- Dimensions: 10 x 8
Dining room
- Level: Second
- Area: 196
- Dimensions: 14 x 14
Family room
- Level: Second
- Area: 420
- Dimensions: 21 x 20
Kitchen
- Level: Second
- Area: 187
- Dimensions: 17 x 11
Living room
- Level: Second
- Area: 196
- Dimensions: 14 x 14
Heating
- Baseboard, Oil
Cooling
- None
Appliances
- Laundry: Second Floor, Electric Dryer Hookup
Features
- Central Vacuum
- Flooring: Wood, Hardwood, Vinyl / VCT
- Windows: Insulated Windows
- Basement: Full,Finished,Walk-Out Access
- Number of fireplaces: 1
Interior area
- Total structure area: 1,924
- Total interior livable area: 1,924 sqft
Property
Parking
- Total spaces: 4
- Parking features: Paved Drive, Off Street
- Uncovered spaces: 4
Accessibility
- Accessibility features: No
Features
- Patio & porch: Deck, Patio
- Exterior features: Deck, Patio, Storage
- Fencing: Fenced/Enclosed
Lot
- Size: 7,000 sqft
- Features: Level
Details
- Foundation area: 936
- Parcel number: 797030
- Zoning: RG
Construction
Type & style
- Home type: SingleFamily
- Architectural style: Contemporary,Split Entry
- Property subtype: Single Family Residence
Materials
- Frame
- Foundation: Concrete Perimeter
- Roof: Shingle
Condition
- Year built: 1990
Utilities & green energy
- Electric: Circuit Breakers, 100 Amp Service
- Sewer: Private Sewer
- Water: Public
- Utilities for property: for Electric Range, for Electric Dryer
Community & neighborhood
Community
- Community features: Public Transportation, Shopping, Golf, Highway Access, House of Worship, Public School
Location
- Region: Tewksbury
Other
Other facts
- Listing terms: Contract
- Road surface type: Paved
Price history
| Date | Event | Price |
|---|---|---|
| 2/7/2024 | Sold | $605,000-2.4%$314/sqft |
Source: MLS PIN #73182504 Report a problem | ||
| 1/3/2024 | Contingent | $619,900$322/sqft |
Source: MLS PIN #73182504 Report a problem | ||
| 11/24/2023 | Listed for sale | $619,900+612.5%$322/sqft |
Source: MLS PIN #73182504 Report a problem | ||
| 7/6/1992 | Sold | $87,000$45/sqft |
Source: Public Record Report a problem | ||
Public tax history
| Year | Property taxes | Tax assessment |
|---|---|---|
| 2025 | $7,159 +1.7% | $541,500 +3% |
| 2024 | $7,036 +2.8% | $525,500 +8.3% |
| 2023 | $6,843 +8.5% | $485,300 +16.9% |
Find assessor info on the county website
Neighborhood: 01876
Nearby schools
GreatSchools rating
- NALouise Davy Trahan Elementary SchoolGrades: 3-4Distance: 0.1 mi
- 7/10John W. Wynn Middle SchoolGrades: 7-8Distance: 1.5 mi
- 8/10Tewksbury Memorial High SchoolGrades: 9-12Distance: 2.8 mi
Get a cash offer in 3 minutes
Find out how much your home could sell for in as little as 3 minutes with a no-obligation cash offer.
Estimated market value
$671,700
Get a cash offer in 3 minutes
Find out how much your home could sell for in as little as 3 minutes with a no-obligation cash offer.
Estimated market value
$671,700
