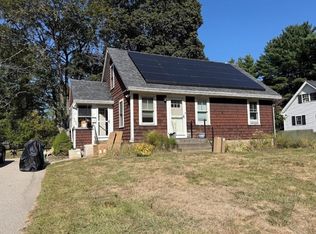Look no farther; you've found the proverbial needle in the haystack! A Spacious (4) Bedroom, (2) Full Bath Cape, located in the much sought after Elwyn Park. Completely Renovated: wood floors, exposed brick & beams, custom trim & Cabinetry throughout. Updated Electrical & Plumbing. On the 1st Floor a Bright, Spacious Dining Room, Open Kitchen with Custom Cabinetry & Shelving, a Breakfast Bar/Island & very recently installed Granite Counts. A Generous Living Room with a Cozy Picturesque Fireplace (gas) w/Stone Hearth, 2 Large Bedrooms (Note: Back Bedroom w/French Doors leading to Deck currently being used as an Office ) & Full Bath. On the 2nd Floor the 3rd Roomy Bedroom w/Custom Closet, a Welcoming Reading Nook w/Built-in Bookcase, a Full Bath (renovations just completed), a Considerable Master Bedroom w/Cathedral Ceiling, Skylight, exposed brick, exposed beams & an Enormous Walk-in Closet! Daylight Basement with ample storage space. A Screened Porch with a Gas Fire Pit and Barbecue Station located just off the Porch, Entertain Away! Sizable fenced-in Backyard including a 312 Sq' Outbuilding w/electricity....think Workshop, Studio, Office, Potting Shed, Amazing Storage (currently a Workshop in the back and car stored in front). A Wonderful Home in a Fabulous Neighborhood.
This property is off market, which means it's not currently listed for sale or rent on Zillow. This may be different from what's available on other websites or public sources.
