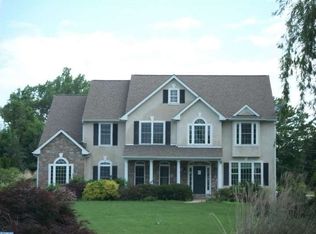Spectacular 2 story Home with upgrades galore from brand New Geothermal Heat Pump, Solar Panels installed on Outside Pergola, Lifetime Warranty on Roof, New Stone facade, Baths updated with new vanities and Marble and Tile flooring, New garage doors in 2009, Vinyl fence surrounding entire perimeter of property, additional Insulation added in the attic, enlarged driveway, Whole house generator, plantation shutters, security system, and an enormous EP Henry Patio with 27'x24' Pergola and walkway surrounding the property and leading to the Side lower level entrance of the basement. Besides the upgrades, this property is stunning. The covered portico provides entry to the 2-story foyer open to both the Living room with 10' ceilings, crown molding and French doors to the hall and also to the dining room with crown molding and chair rail. The Gourmet Kitchen features granite countertops and tile backsplash, a handy kitchen Island, Smooth top range, stainless steel dishwasher, desk area and lots of recessed lighting. The kitchen is open to the Breakfast room with door leading to the patio. There are hardwood floors on the first floor except for the family room which has berber carpeting, ceiling fan and gas fireplace (currently electric insert) and is open to the kitchen area. The 1st floor powder room with vanity and a mud room with entrance to the 3-car garage complete the first floor. Midway up the staircase to the second floor is the study, a perfect location. The Master Bedroom suite has 2 closets, one that is walk-in, ceiling fan and full bath with Jacuzzi tub, marble flooring and 2 vanities and a separate shower stall and private commode. There are two bedrooms that share a tiled bath with double bowl cherry vanity and private tub/shower area and a princess suite with full porcelain tiled bath and vanity with granite tops. The 1400 SF finished basement with berber carpeting is spectacular and features private side walk-out entrance with patio area. This could be perfect as an in-law suite as there is a Bedroom with closet, full tiled bath with shower, plenty of living area and a kitchen with wood cabinetry, dishwasher, smooth top range, microwave and refrigerator. There is an unfinished area for storage as well. Come take a look at this amazing, energy efficient home. Great location, situated on a cul-de-sac road with only 4 additional homes. Just off route 23 and easy access to Rte 100, the Turnpike and 422.
This property is off market, which means it's not currently listed for sale or rent on Zillow. This may be different from what's available on other websites or public sources.
