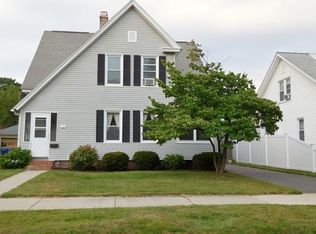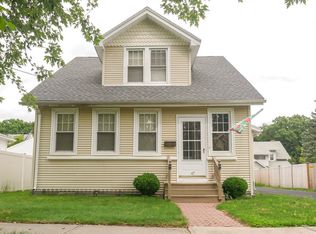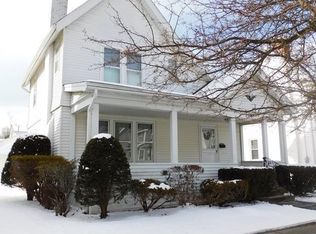WELCOME HOME to this truly well cared for home located in a wonderful neighborhood with amazing curb appeal! Fall in love with the cozy enclosed front porch when you enter this home. The large living room welcomes you, enhanced with beautiful natural woodwork, and open floor plan to the spacious dining room. The dining room is partially open to the kitchen with a half wall. The kitchen has been beautifully updated with granite countertops, and tile flooring, with plenty of cabinetry. The first floor is finished with full bath with walk in shower. Upstairs has 3 bedrooms with walk in closets and a full bath, both baths have been updated. The lower level is partially finished and has plenty of room for entertaining. The yard is gorgeous and spacious, is fenced in on three sides and has a 3 car detached garage.This home truly has it all! Hardwood flooring under the carpets throughout (APO). Showing begin at open house Saturday 6/29 12-1:30
This property is off market, which means it's not currently listed for sale or rent on Zillow. This may be different from what's available on other websites or public sources.


