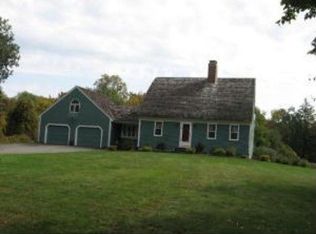Sterling Reproduction Saltbox, Best of Old and New: Exposed beams, wide pine floors and wainscot, wrought iron hardware, and a Rumford fireplaced kitchen combine with central air, a four season sunroom, and finished basement to give this home built in 1985, set on 2 park- like acres, the feel of a mini country estate. A large eat-in kitchen with stainless appliances, private study/dining room, and front to back family room with second fireplace, leading to the sunroom, deck and 20 x40 heated in-ground pool provide great flow for entertaining. A side entry with laundry and half bath complete the first floor. The second floor includes Master bedroom with walk in closet and remodeled bath, a second full bath, two additional bedrooms and a walk up attic staircase. There are two finished rooms in the basement with a bar and additional storage workshop space. The large private yard features a shed, a generator hook up, a sprinkler system, a fish pond, a brick patio fire pit, a woodland garden, perennial gardens, specimen trees, a meadow with a stream, and raised vegetable beds.
This property is off market, which means it's not currently listed for sale or rent on Zillow. This may be different from what's available on other websites or public sources.
